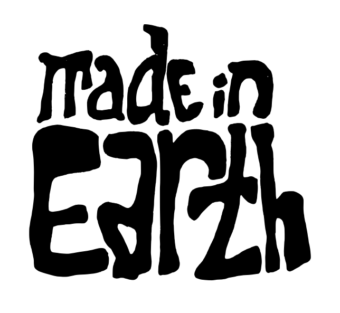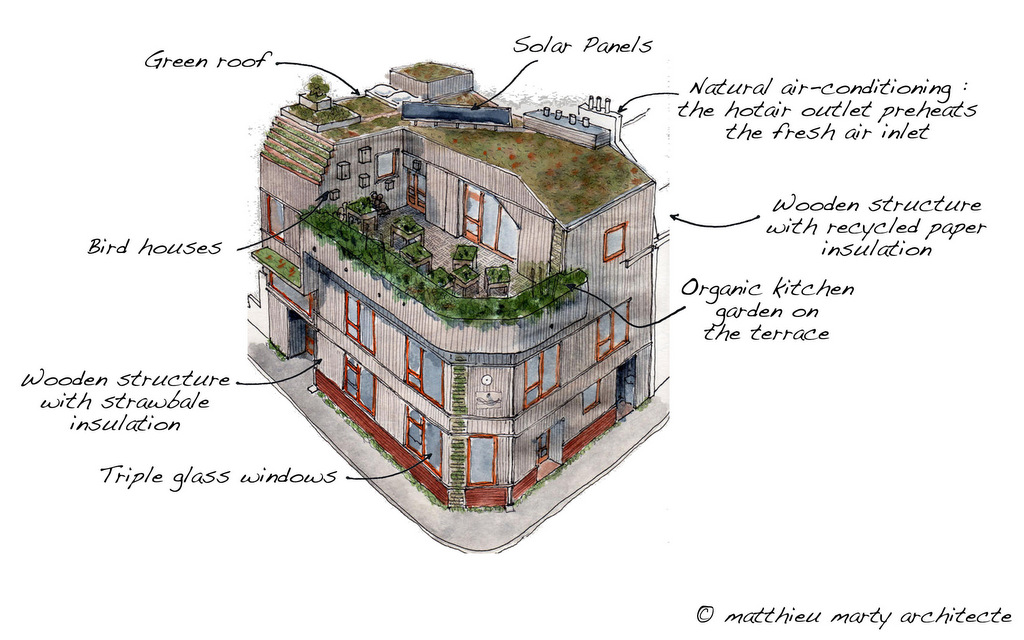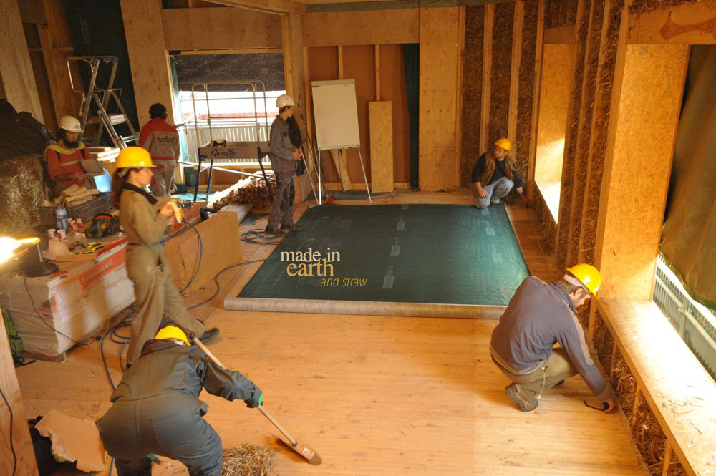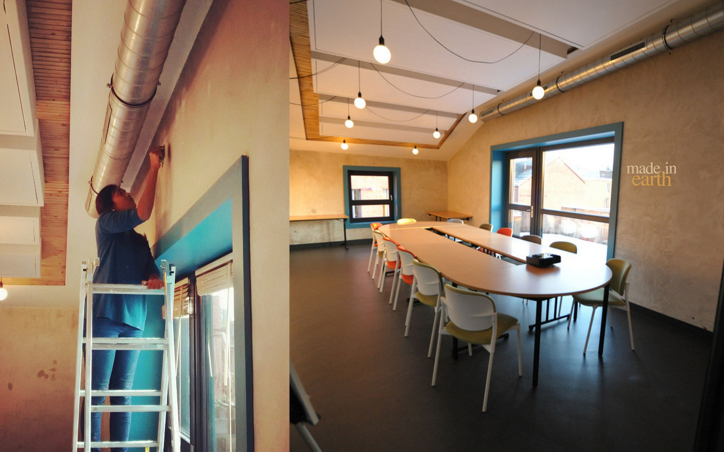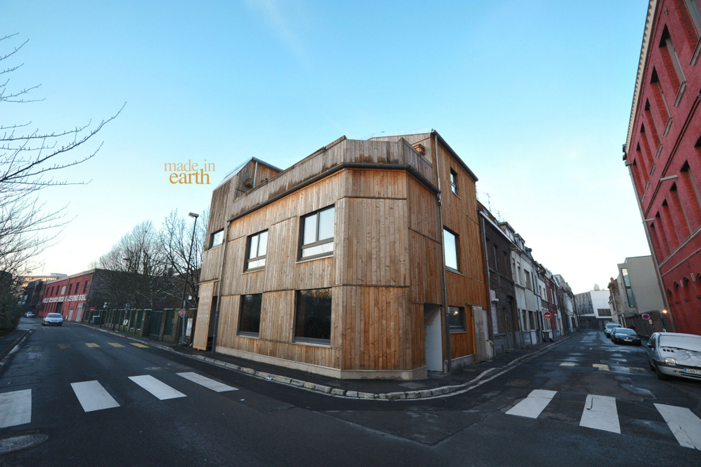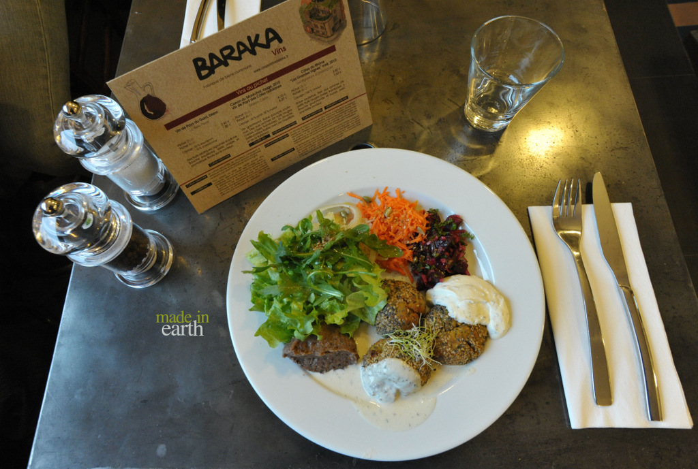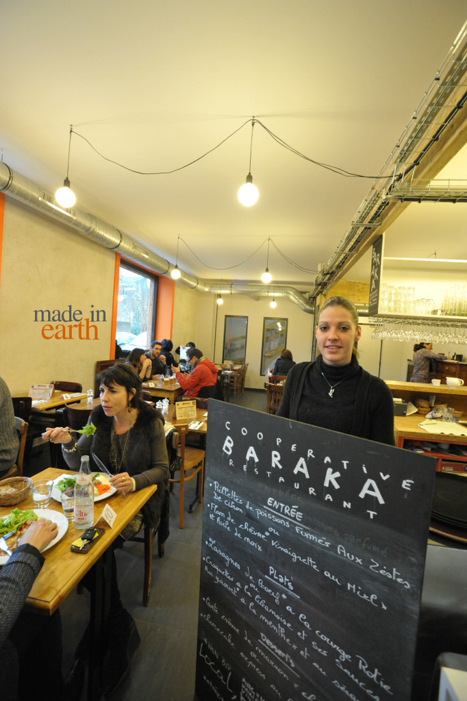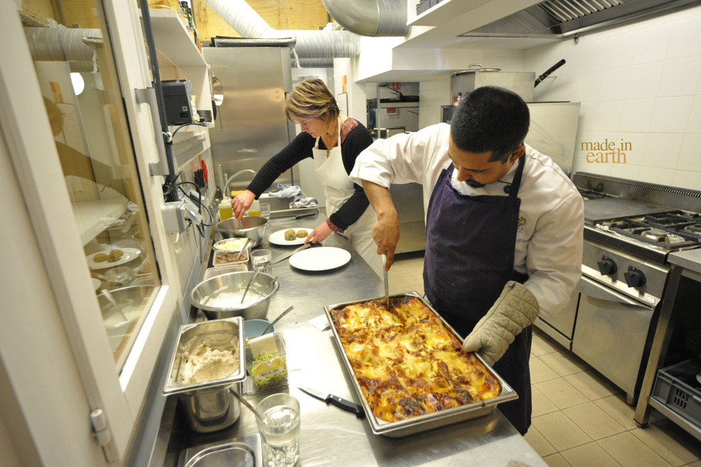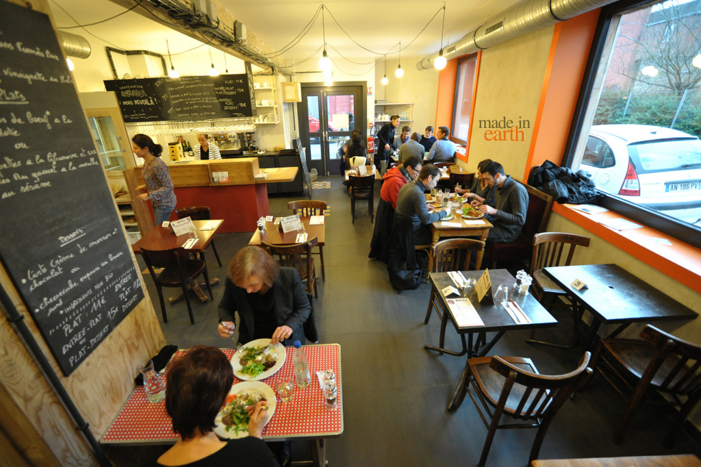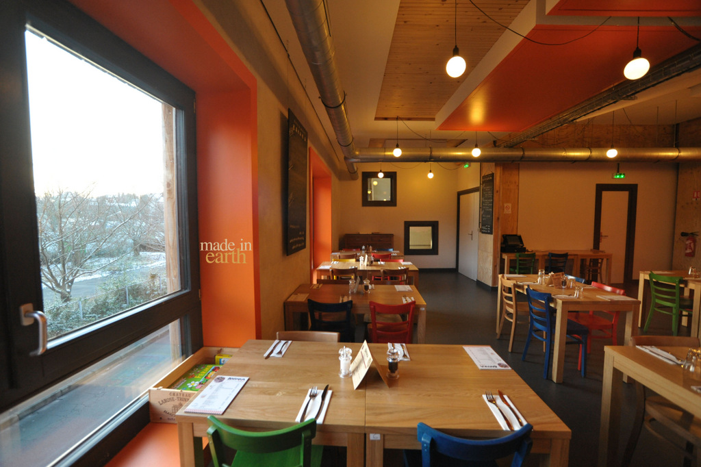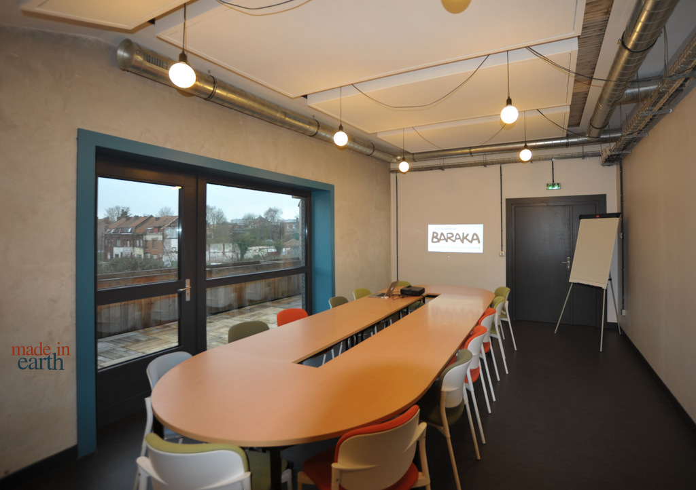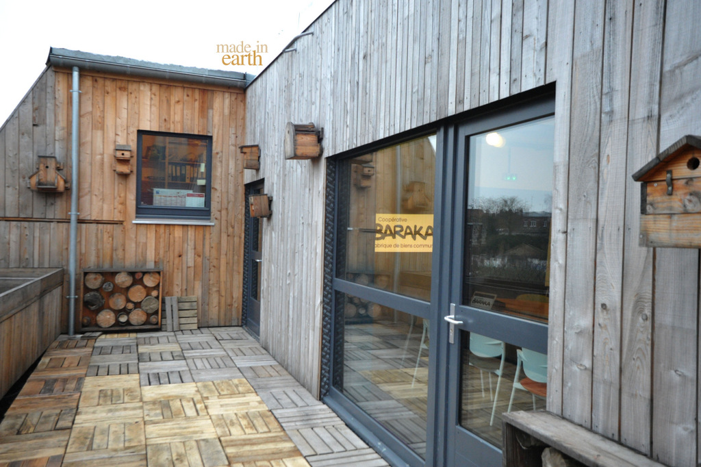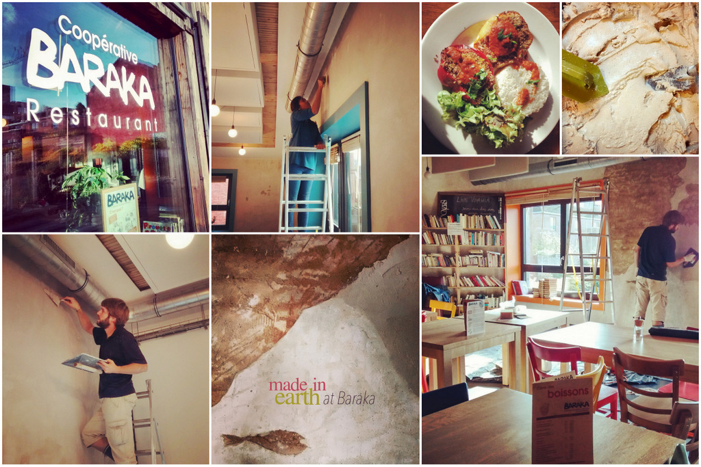 Photos : Shruthi Ramakrishna and Pierre Wolf
Photos : Shruthi Ramakrishna and Pierre Wolf
The Baraka Co-operative could be considered as the ideal recipe for sustainable architecture and development :
Take a big dose of social entrepreneurship
Gather a handful of people willing to put their money together in a meaningful project
Add a jar of social involvement with unemployed people of the area
Mix the whole thing with a strong ecological approach
Add a big spoon of dream and a teaspoon of madness
You will get :
An organic restaurant that trains and provides work to 5 previously unemployed people from the area and is No 1 in tripadvisor for the city of Roubaix, France (as of 2014-15)
A (nearly) zero energy building entirely made of wood, straw, earth and recycled paper
100 volunteers from the area who were trained in ecological building techniques during the construction
A space to organize cultural events open for all
Our team has been lucky to be involved in the construction of Baraka from the beginning. It has been an incredible human adventure which continues to inspire us as a strong model of sustainable architecture and social enterprise.
How was it built ?
90 % of the materials used in the building are natural and sourced from within 100 km radius. The main structure of the building is made of local wood. Straw and recycled paper have been used for the insulation.
Who built it?!
Matthieu Marty, based in Lille (France) is the principle architect of the project. He has a lot of experience in wooden construction with low energy consumption.
The main structure and fine carpentry work was done by the construction team of SPL a company in north of France working with long term unemployed person and promoting the construction of ecological social housing.
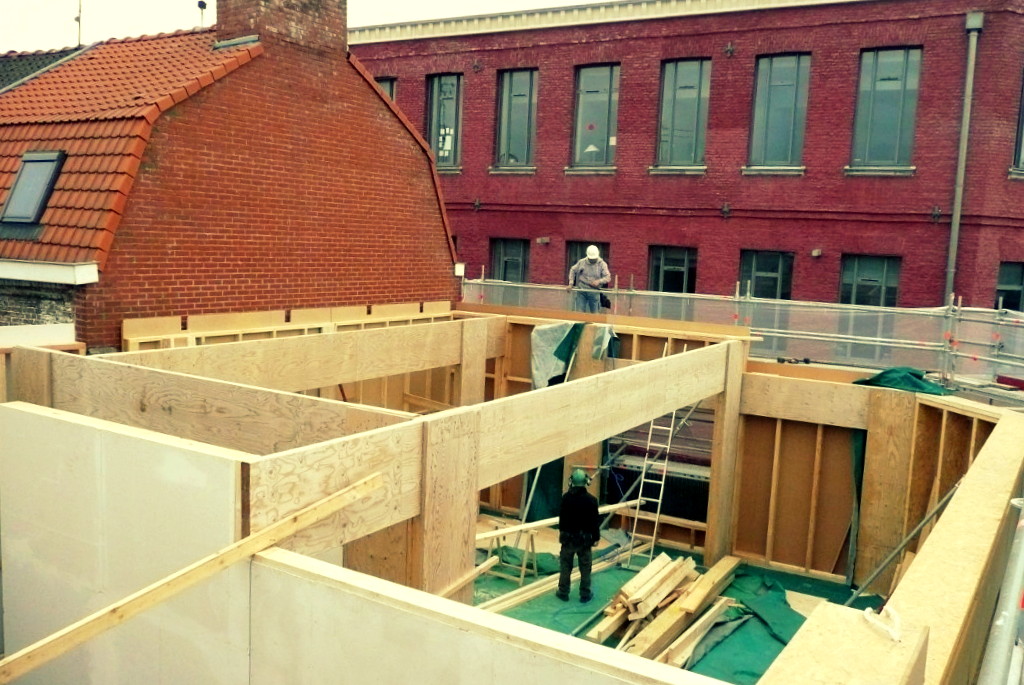 The SPL team mounting the superstructure
The SPL team mounting the superstructure
The rest of the construction was done in a very unique way : 100 people from various backgrounds were trained on ecological construction techniques while actually building!
Students, architects, engineers, cooks, disabled workers, unemployed people, artists… an incredible diversity of people gathered to learn and build.
We were in charge of coordinating these workshops and were amazed by the dynamics that took place in all the groups : a strong tolerance and mutual aid, a feeling of ownership towards the building, a strong dedication to the work… 50% of the participants insisted on joining a second week of workshop after participating to one.
Training on straw bale insulation and air tightness
An adventure till.. after the end
The building was finished in February 2012 and the restaurant inaugurated in March 2012. The Baraka team called us recently to do some earth plaster in the interiors. We spent a good time with them, giving a new look to all the plastered walls. We used some pigments for a grey finish in the meeting room, and natural colour in the restaurant.
Take a tour
The first floor is dedicated to the restaurant with a big hall, a bar counter and the kitchen.
The second floor is used by the restaurant during the week but is converted in a cultural hall in the weekend!
A big meeting hall is available for rent on the last floor, it is also used for all sorts of cultural activities and hosts a fablab once in a while.
Some of the organic vegetable used in the restaurant are grown in the adjacent terrace! It is also a great spot for an outside lunch in summer.
If you happen to go travel in the north of France, you should really consider a visit to Roubaix!
After your visit at the internationally famous museum ” La Piscine“, go for a lunch at Baraka and tell us about your experience!
