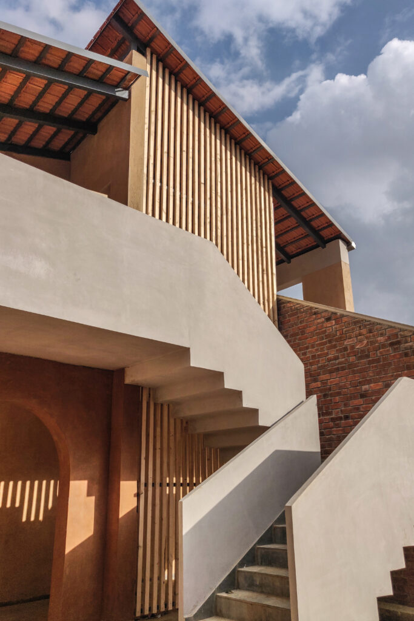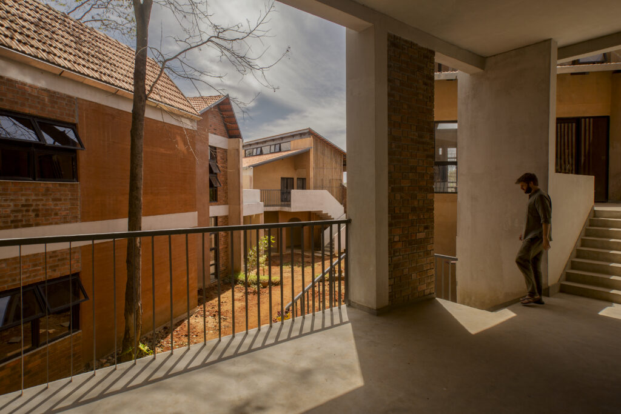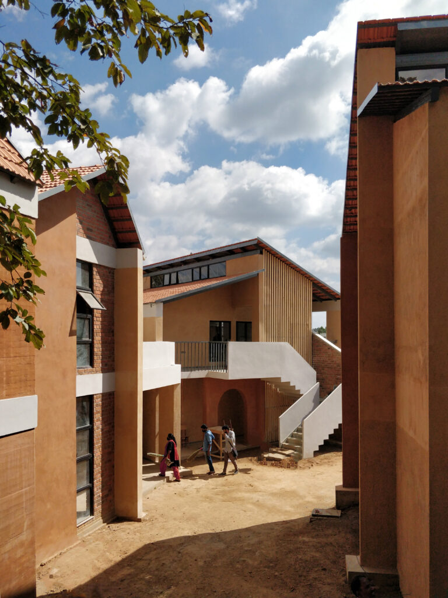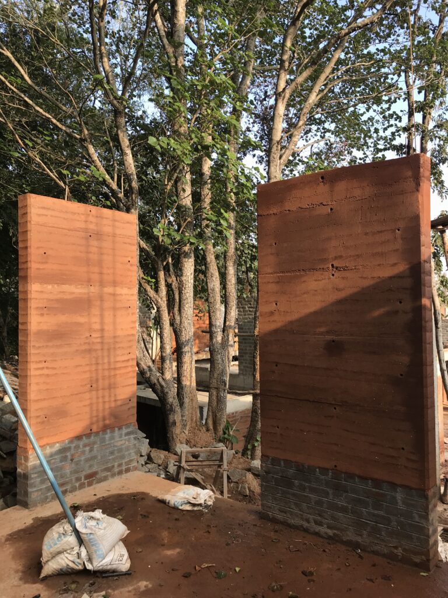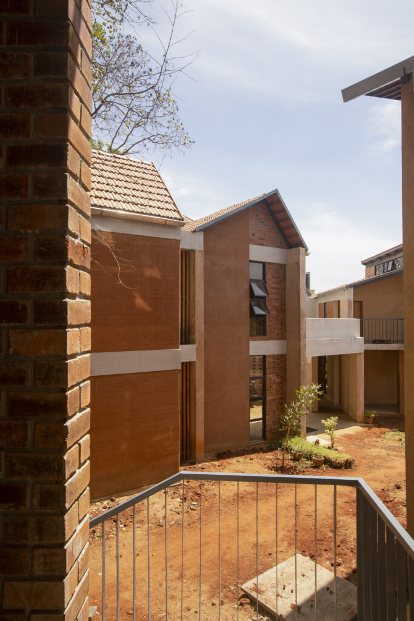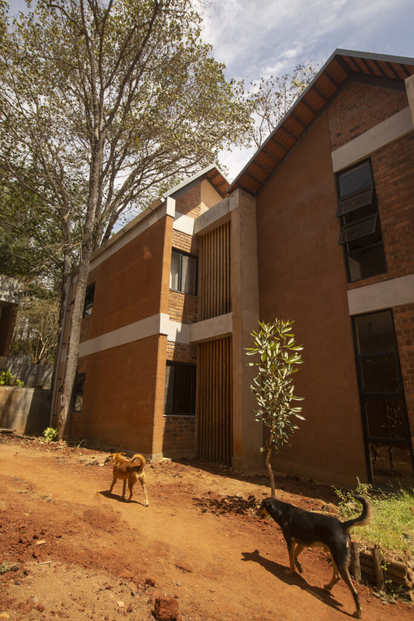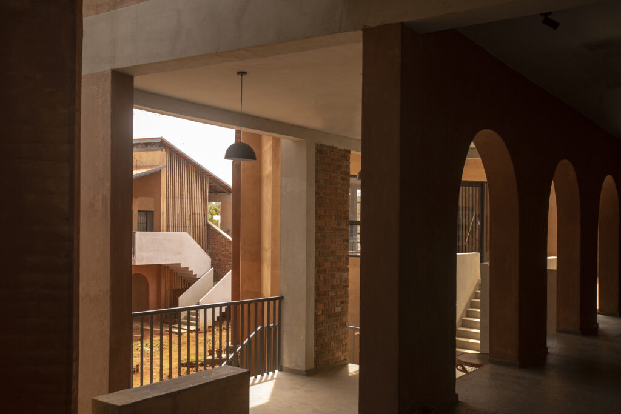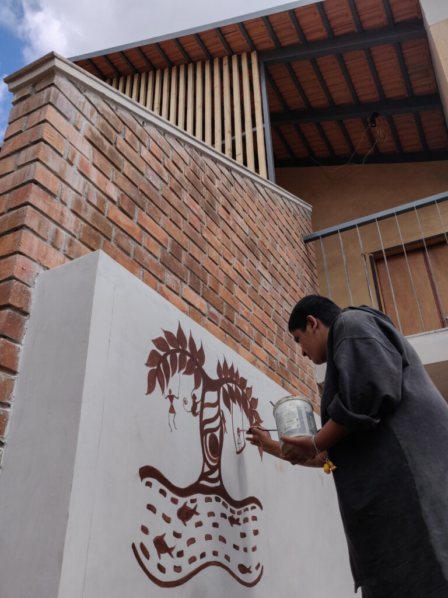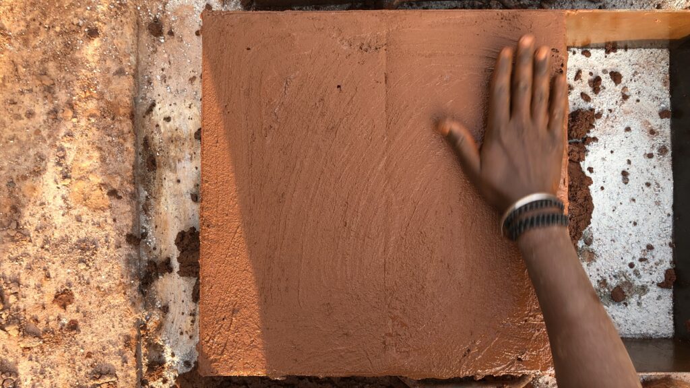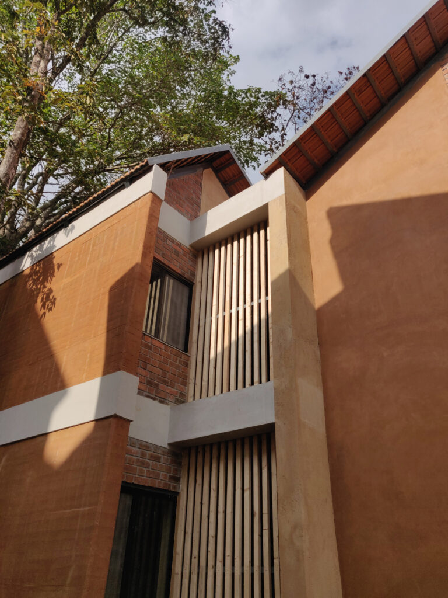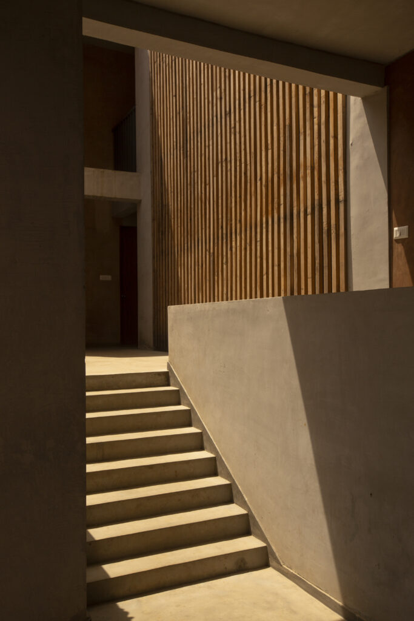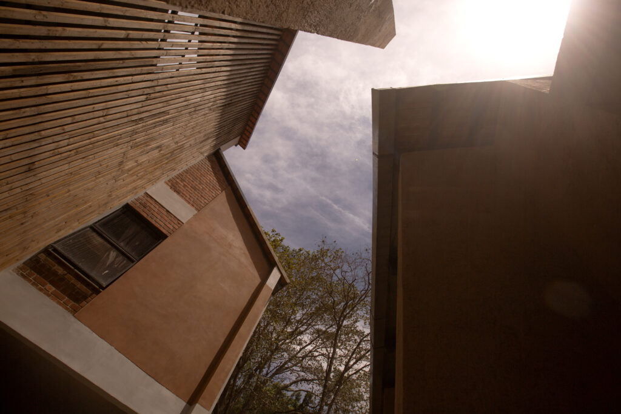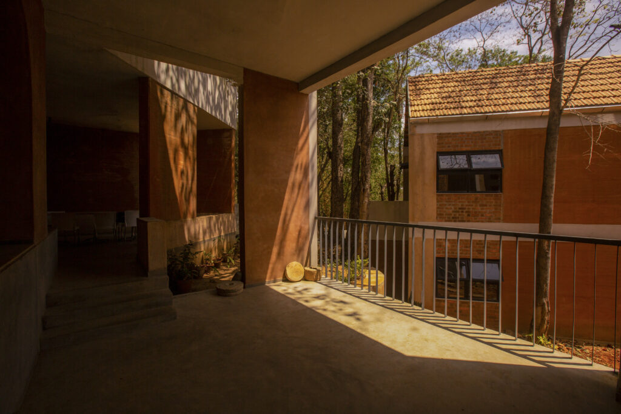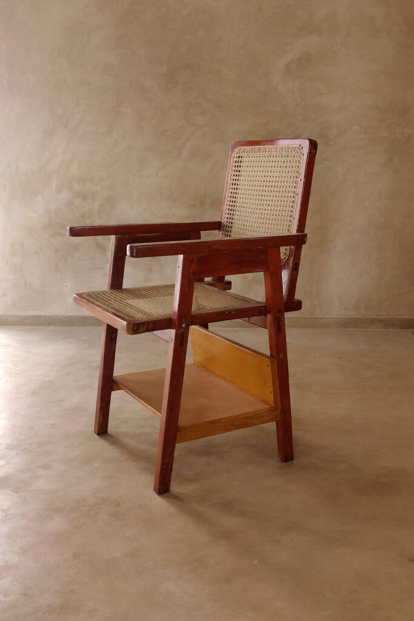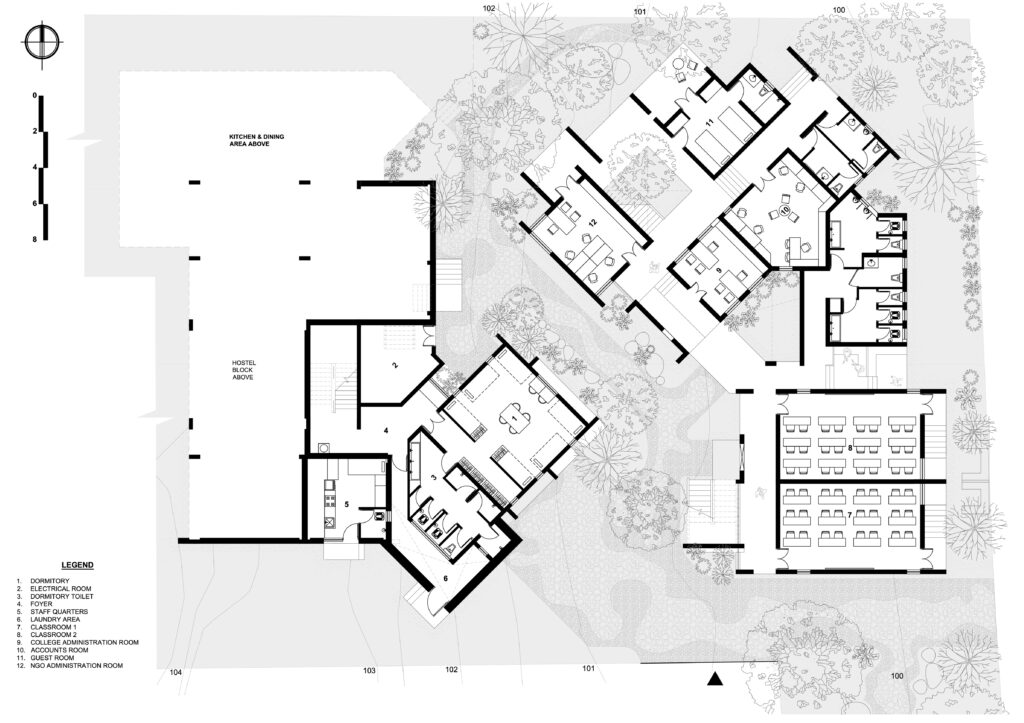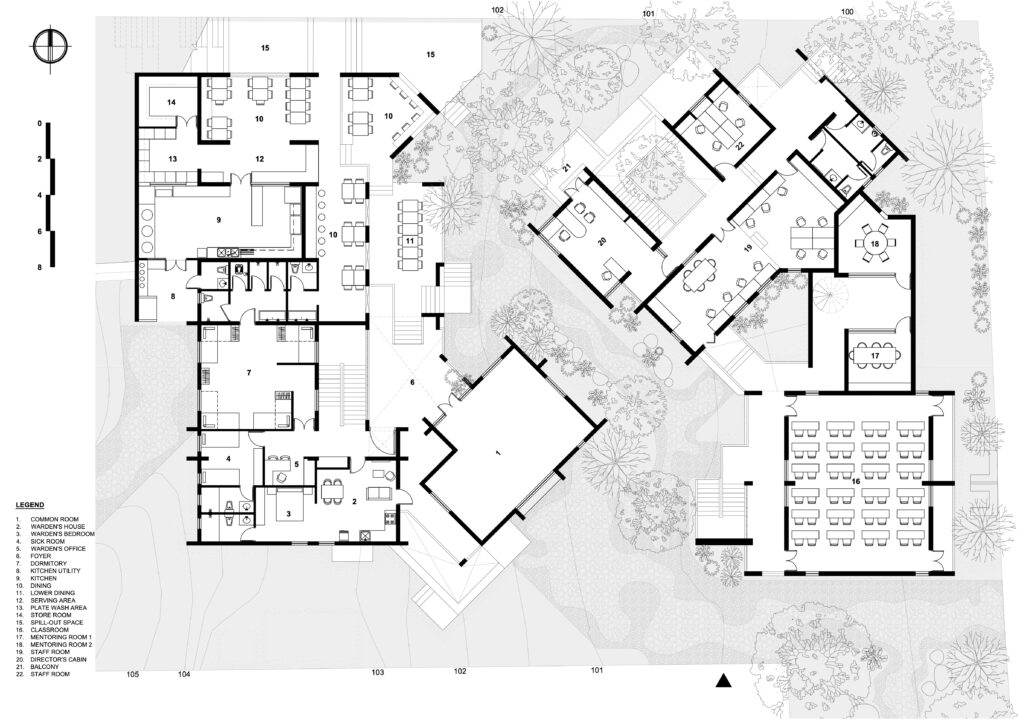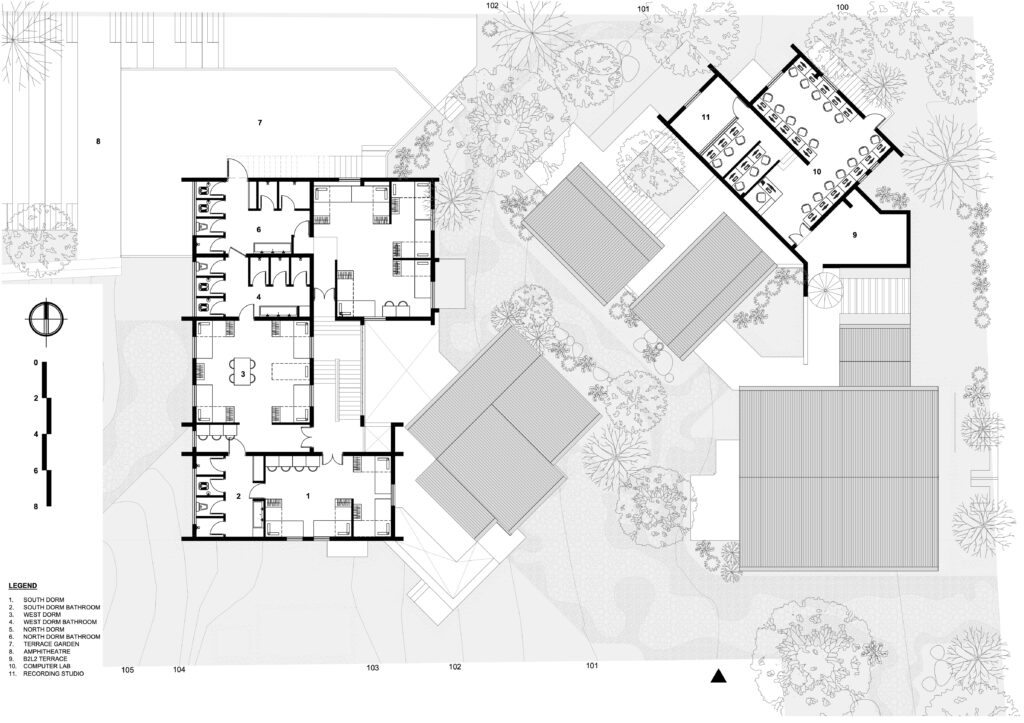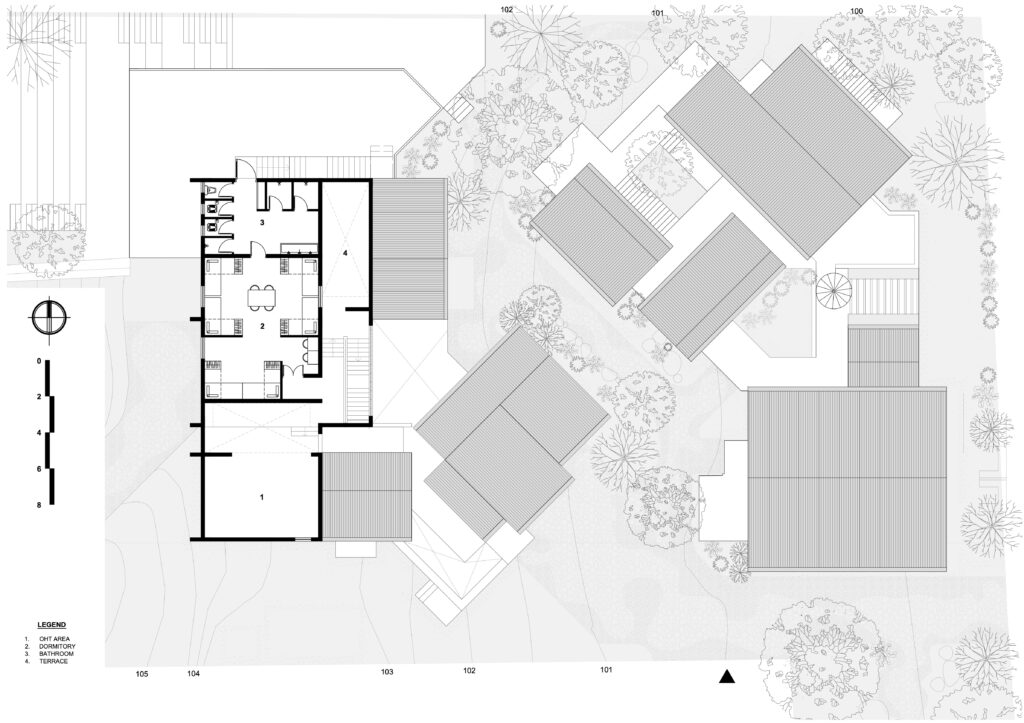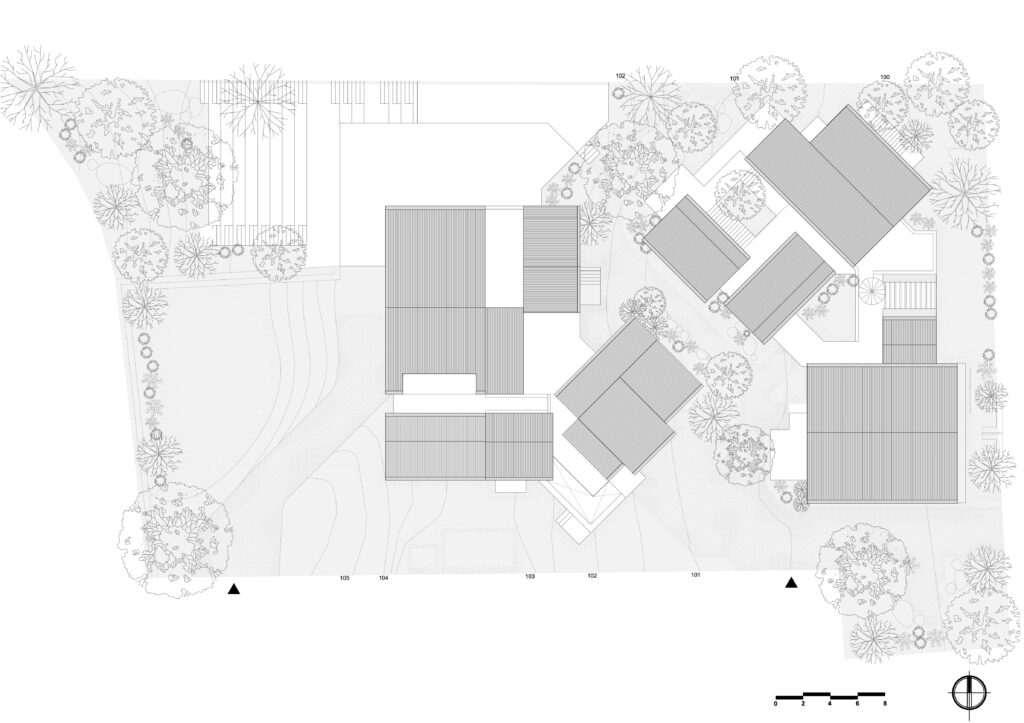Category: Samvada Baduku College Campus
Founded by Samvada, the Baduku College carves out careers from social and ecological needs. The college addresses young peoples’ aspirations for meaningful livelihoods by creating opportunities for them to enter and influence socially-critical professions based on present needs and the current context. The architectural intent of the campus is to reflect these values of sustainability, inclusiveness and continuous learning.
A dull chatter invites you on to the campus. In the distance, you can see a team deweeding the slopes of the hill. A small group perched on the tallest balcony can be heard arguing policy. A few students paint the wall while another group sits on the vast polished oxide floor in a circle and sings songs of change and revolution.
The campus, built in earth, emulates a small village, in community spirit and space. Imagined along a winding lane, the campus is a maze of alleys, corridors, turns, little niches, balconies and hidden terraces for conversation and debates. The seasons roll by and the colours framed in the building’s openings change along with the nature of conversations within.
Location: Kengeri, Bangalore
Client: Samvada Baduku
Type Of Project : Architecture & Interior design
Date : 2023
Floor area : 1850 m2
Materials & Techniques : Rammed Earth, Stabilised adobe blocks, Natural Lime Plasters, Pigmented concrete, Polished Oxide Flooring (IPS), Filler slab
Contractor/execution : Suryanaraya reddy
Natural Finishes : Made in Earth Collective & Earthly Yours
Photography & Video : Made in Earth Collective

