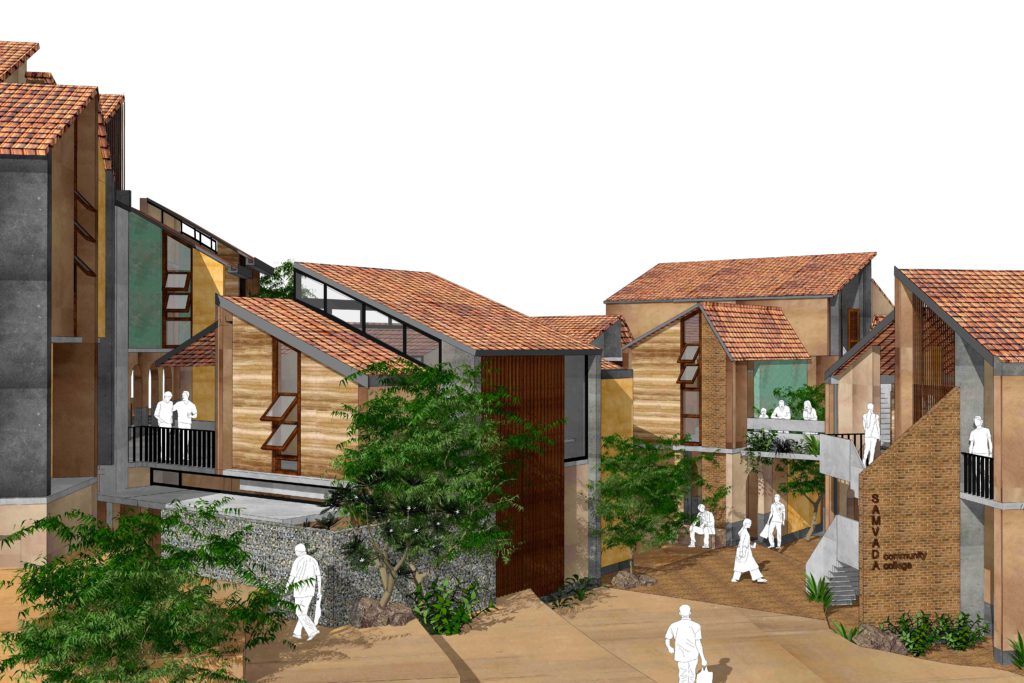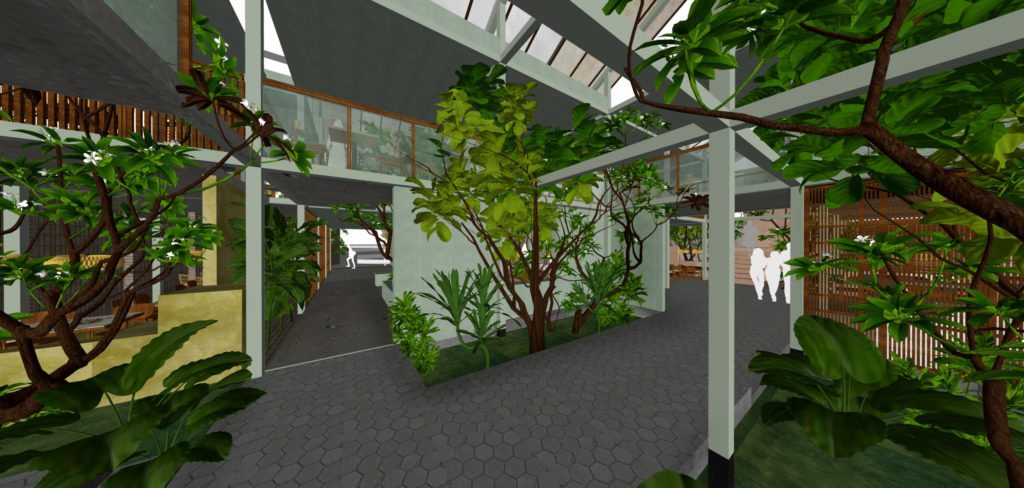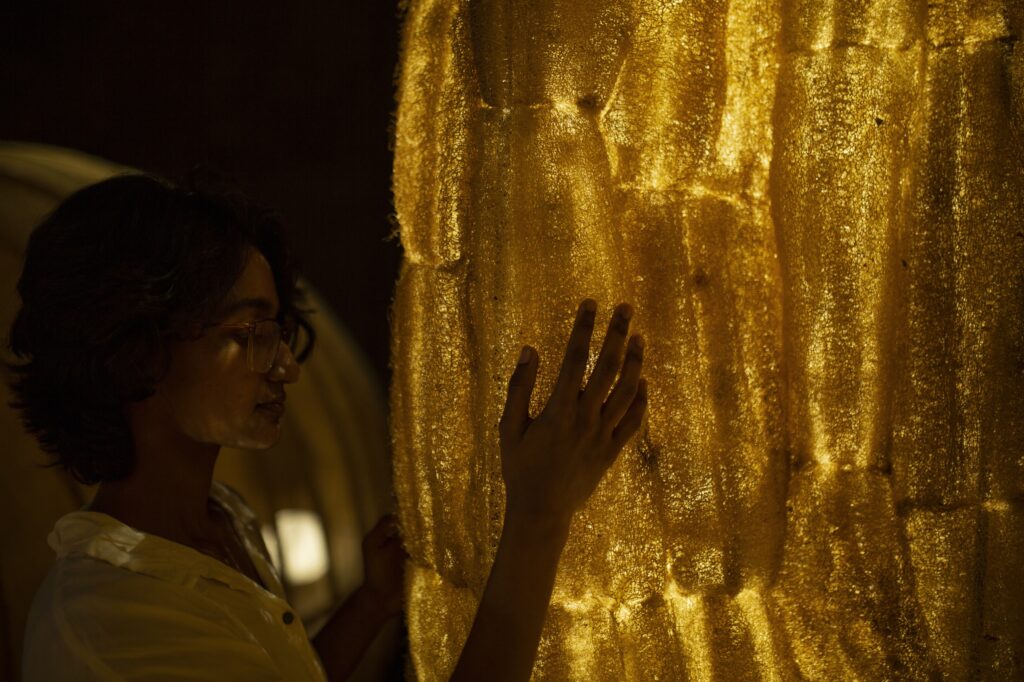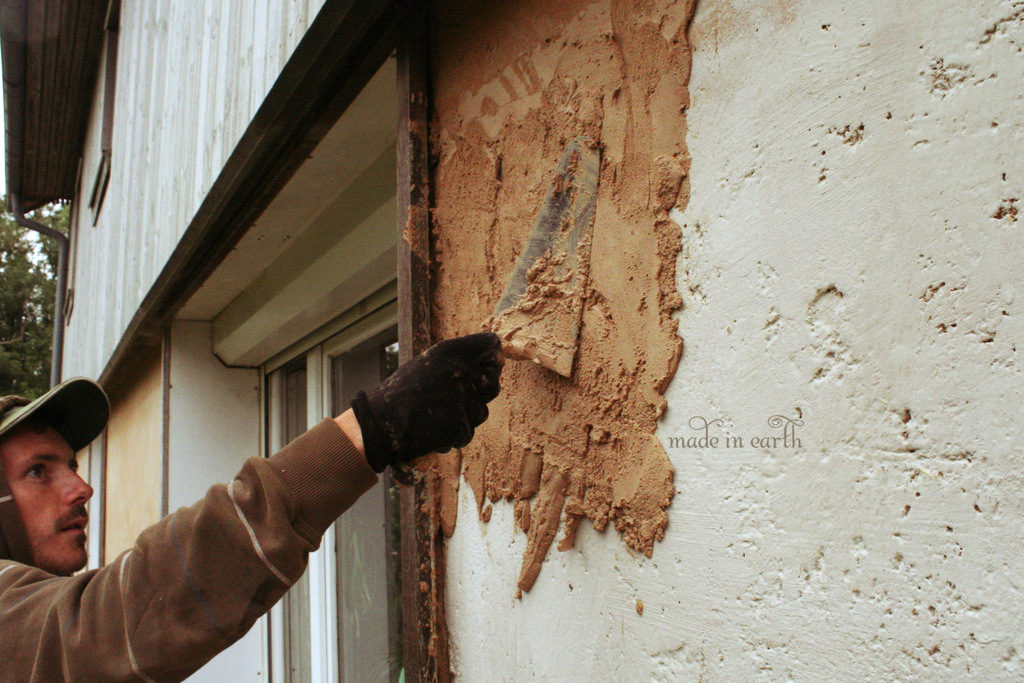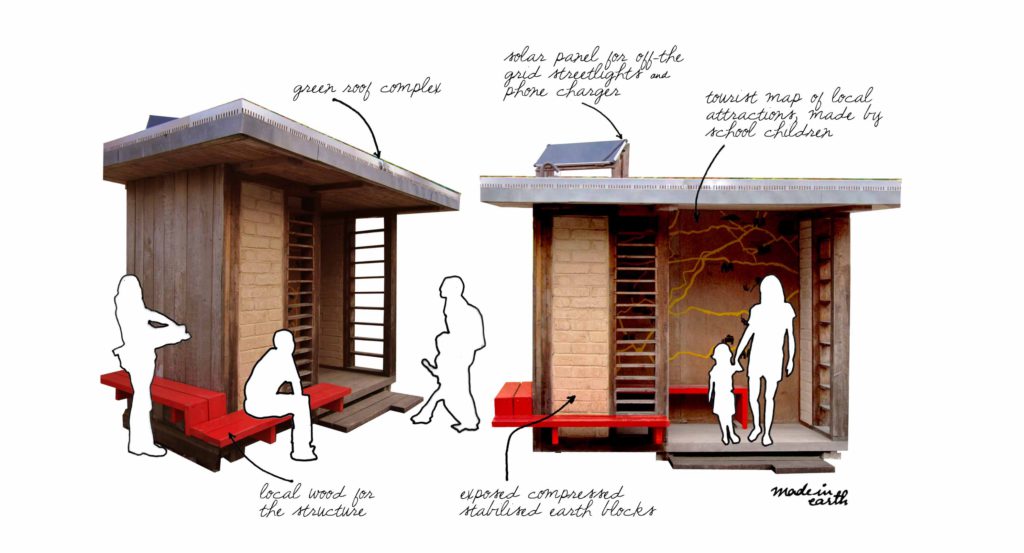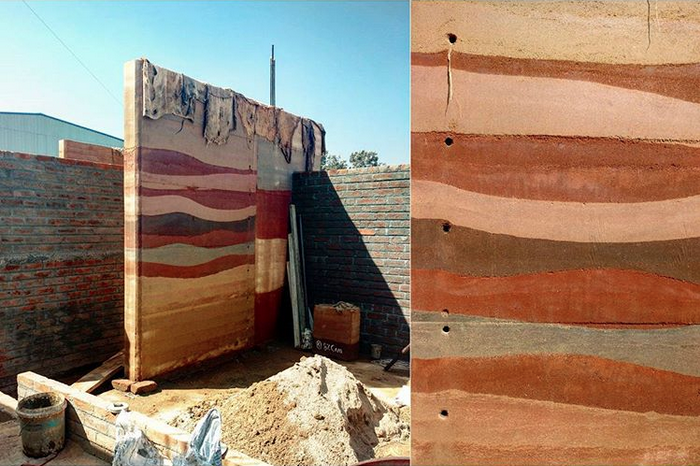Category: Work & Projects
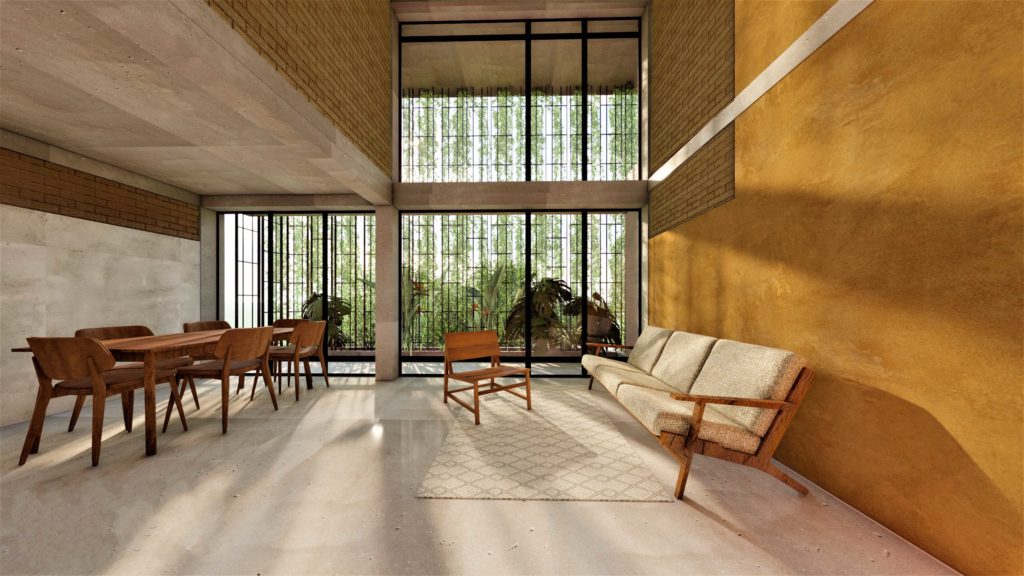
Adobe Apartments
Our city lives per square feet. A design generously inspired by the thirst for a contemporary youthful building, making life in our city a little more desirable?
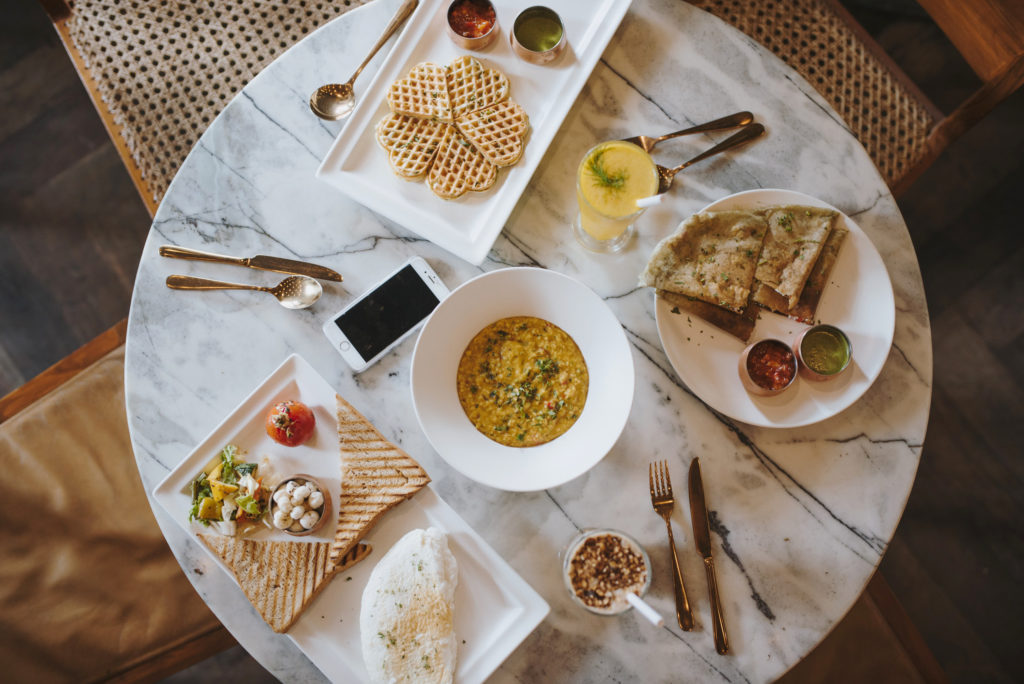
Little Green Cafe
Cafe interiors | Museum Road, Bangalore. Imagined like an urban oasis, an atmosphere to calm and soothe, where the use of natural materials in their most honest of expressions could come together.
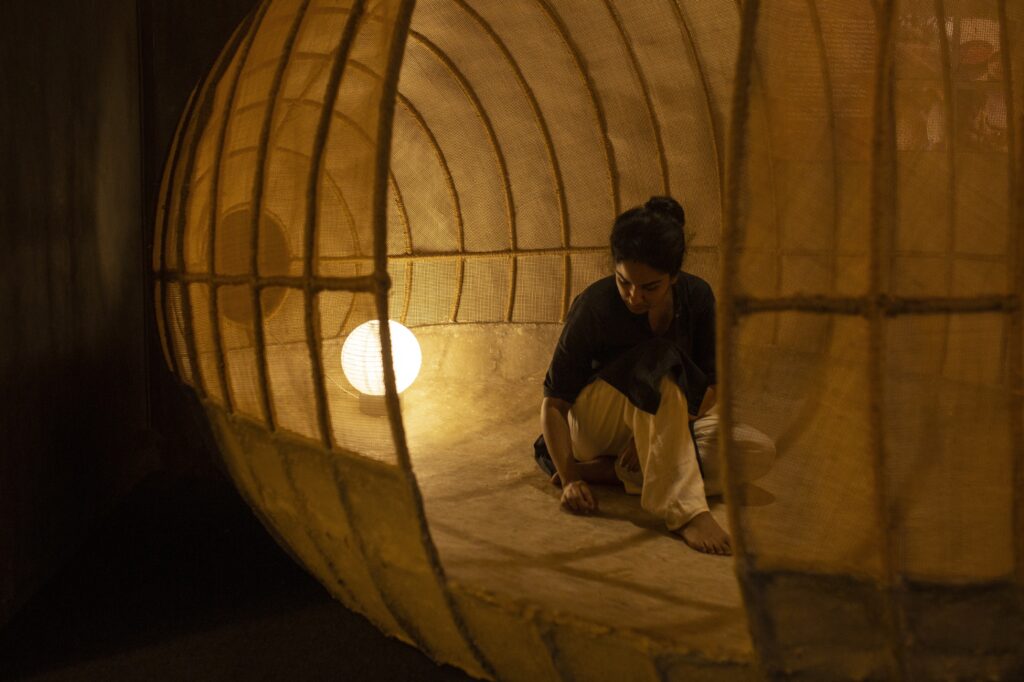
NAADU Kanaja
NAADU KANAJA, The country granary
Naadu (ನಾಡು):—[noun] land;
Naadu Kanaja borrows from the everyday object used as a storage for grains, often an understated craft passed along generations. The Naadu is interpreted as a crawl in structure, an assembly of woven bamboo, on a thin metal frame, coated with layers of papier mache in its traditional recipe from the foothills of Kollegal. The enclosing shell of the Naadu pulls apart the weave and thins down the skin into a delicate film. On the inside, the Naadu is generous in volume, a space for immersion, a repository for either the individual or a whole community. Step in. Sit down. Does comfort come with conversation or isolation?
Materials - Recycled woodfree cotton paper, tamarind seed powder, fenugreek, cellulose glue, mulberry bark handmade paper, woven bamboo, woven cane, linseed oil, metal
Community - Traditional recipes from homes in Kollegal, Malavalli and Mandya and in collaboration with Bluecat Paper, Bangalore
[carousel_slide id='3212']
NATURA Experience center
NATURA Experience Center | Completed | Bangalore | 3300 sft
An experience center built for Natura, a Bangalore-based developer with sustainability at the core of their projects. Surrounded with greenery and built using natural and recyclable materials, the center is a combination of exhibition and office spaces to welcome future clients and visitors.
[carousel_slide id='2927']
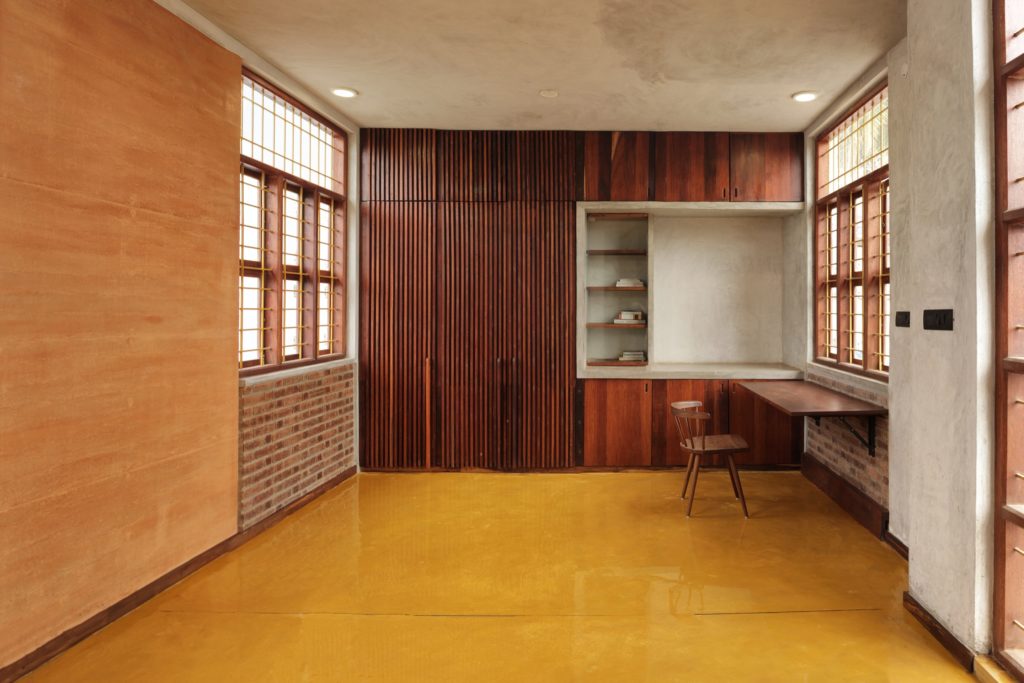
Ochre House
Residence | Bangalore
The Ochre House is an attempt to answer the perennial need for compact private housing in urban neighbourhoods, through an elemental & ecological approach to design and construction.It is a typical illustration of making natural building materials accessible for all. The primary challenge was to address cost-effectiveness of urban housing in the city while keeping in mind the environment sensitivity of an entire building process. It is a result of innovation and experimentation with alternative building materials and techniques to make them desirable and competitive, both culturally and economically for today’s housing needs.
Subbi's House
[carousel_slide id="3879"]
Location: Nelamangala, Bangalore
Client: Malavika & Ajay
Type Of Project : Architecture Design
Date : 2023
Floor area : 260 m2
Materials & Techniques : Compressed Stablisied Earth Blocks (CSEB), Natural Lime Plasters, Pigmented concrete, Polished Oxide Flooring (IPS), Reclaimed Wood.
Contractor/execution : Yogesh by Kraftek - crafting foundation
Natural Finishes : Made in Earth Collective & Earthly Yours
Photography & Video : Made in Earth Collective
SUTA Store
[carousel_slide id='3471']
.
The first few conversations around imagining a space for Suta stirred up memories of our early encounters with sarees. Watching with awe as our mothers draped, the numerous visits to Bangalore’s old saree markets on the occasion of an uncle's wedding, shops that welcomed you with mattresses on the floor, yellowing newspaper lined shelves and lemon sherbets on hot sunday afternoons. So too the hand painted store names and the texture of Kadappa stones worn smooth by bare feet. The saree is an ubiquitous object of so many memories. As we waded through these memories, we thought of other familiar crafts in and around our homes and streets. We began to write, share and live these stories, hunting now, for the makers of these craft, keepers of these objects, and the methods to these materials.
The design of the store comes together in equal measures, from fond memories of spaces and objects of everyday life that were made by hand. Objects that were either treasured around the house, or used so much that they were worn smooth and layered with a patina of love. We went back to the courtyard houses of our aunts, and asked her to pull out her silk sarees from her brass bureau. Laughing, she recounted stories of our youth, as she spilled the gold of her memories and of her sarees on the padasaale (platform around a sunken court). We looked again at the familiar wooden columns against which our grandma lent on. Our eyes feasted on everything wood that had been used so much that its grime had ebonized into a lacquer of age and importance.
The design of the store comes together again in equal parts from our hunt for the makers of these objects of every day our memory, as well as collectors and curators of these objects. Our journey from our own homes took us to temple stone carvers, brass beaters, wood sculptors and restoration carpentry of antique wooden beams and columns! With each visit became apparent: a community of makers who are connected to their materials, their craft, their people and their land.
Making of the brass beeru.
The ubiquitous metal beroo reinterpreted in brass for Suta. Photographed together with lime plasters and mul.
The suta store features spaces that seem familiar in the context of sarees. A hasige katte, or a mattress platform invites you to pull sarees off the shelf and spread it out to see its intricate prints. Old wood salvaged from beams and columns of demolished houses are repurposed as racks and hangers for the store. Kattes or platforms rise and fall through the space. Sometimes it is made of raw rammed earth, layered with streaks of lime. Sometimes the familiar surface of an oxide floor wraps up to become a katte. Sometimes to sit or sometimes for trays of trinket or jewellery.
The traditional katte or platform expressed in rammed earth for the store.
Polished Lime Plasters for the walls, in colours from our memories.
Un-touched columns, reclaimed from old houses ,are cleaned, oiled and placed around the store. Familiar natural stones like kadappa, ubiquitous from memory, lay out paths within the store. All walls are plastered in lime, smooth to the touch, and infinite in its visual nuances. The ceiling is painted in pigmented clay paints, and oiled. The space comes together as a series of rooms, perhaps familiar, as you navigate between the wants and needs of your visit to the saree shop.
As fragments of our memories came together in the form of a craft, in the form of an object, a surface, a material, a story, a person or sometimes even a relationship, we were wrapped in a space that felt as familiar and as comfortable as one of ammas comfortably worn saree.
Location: Indiranagar, Bangalore
Client: Suta Bombay
Type Of Project : Retail Interior design
Date : 2022
Floor area : 260 m2
Design & Production team: Shruthi Ramakrishna, Jeremie Gaudin, Agnimitra Bachi, Niranjana Madan, Jeyshri Chandrasekaran, Kushal N, Hemanth Gowda, Muthu Nayak, Govindraju, Sundaram, Arul, Anwar.
Materials & Techniques : Rammed Earth, Natural Lime Plasters, Pigmented concrete, Polished Oxide Flooring (IPS), Brass, Reclaimed Wood.
Contractor/execution : Spatien Ventures Pvt Ltd
Installation of Rammed Earth & Natural Finishes : Made in Earth Collective & Earthly Yours
Furniture : Quriocity Shop, Bangalore
Photography & Video : Shruthi Ramakrishna, Niranjana Madan
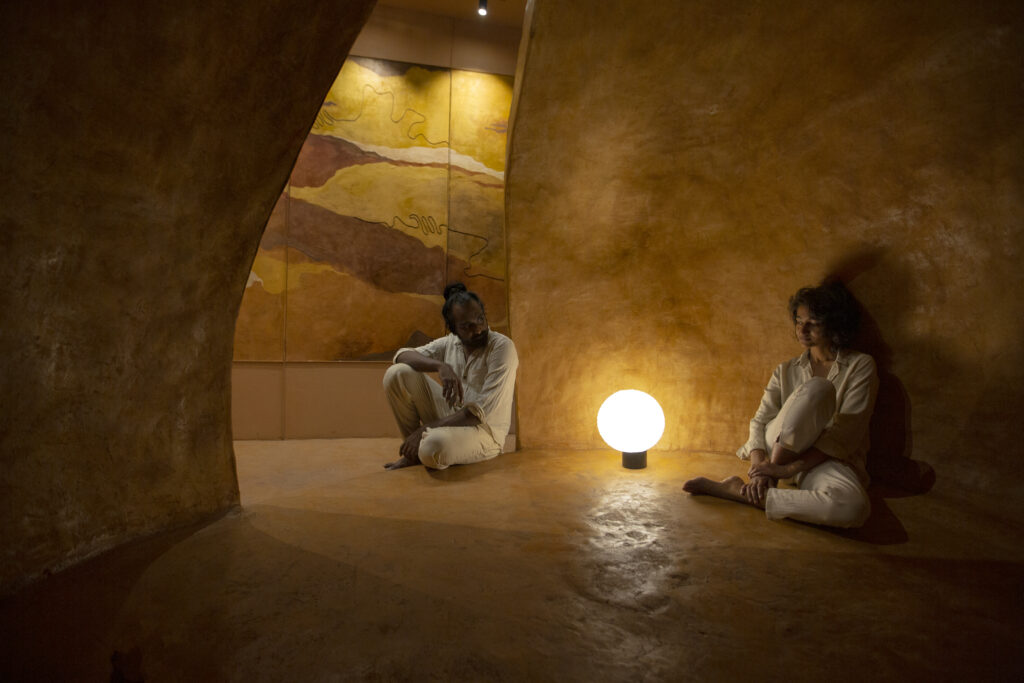
BEEJA, a raw earth installation
[carousel_slide id='3355']
Beeja is seed in kannada.
The idea of Beeja borrows from seeds inside a pod. The aim was to create an area of calm, a poetic environment to settle into within the library and lounge of an office. The form of beeja was conceptualised by moulding with potter’s clay. The team was led through a process of tactile design, sculpting the clay rather than drawing on paper or softwares.
In a commitment to work with Indigenous Communities, we decided to call Muthaiya and Muniyappa, two Soligas, from a tribal community that is fluent in working with bamboo both for building their homes, as well as building the ‘theppa’, or coracle. The word 'Soliga' literally means 'children of bamboo'. Looking at the scale model in clay, Muthaiya and Muniappa intuitively understood the intent behind the design for Beeja. The structure came together on site around the natural understanding of wattle and daub that the artisans had. They suggested to use the kaveri kannu weave, a hexagonal weave that offers great flexibility to alter the shape of the coracles once placed on site. This weave was then reinforced with structural bamboo members when we finalized the positions and forms.
After the structure was stabilised, our team took to daubing the bamboo frame, layer by layer with a mix of raw earth, rice husk, jaggery and straw. The cavernous earthen surface wraps onto the floor as rammed earth and all the surfaces are finished in a fine clay plaster, buffed to a simple shine. A sweet aroma of fermented jaggery marked the space for weeks. The tactile surfaces and the warm glow of clay makes for a peaceful environment inside the library of the office. A small lampshade makes the oiled surfaces glow with a softness known only to clay. Whispers are loud here, while silence resounds. Sitting inside, through the gap you see a subtly lit wall of banana paper on one side and a mural in natural clay-paints and yarn on the other.
Beeja is an emotion waiting to sprout. Sometimes, people sit alone in silence. At other times, the walls hold the gossip of a small group. And sometimes, children dance with bare feet.
Watch THE MAKING OF BEEJA here.
Location: Rajajinagar, Bangalore
Client: Aditi Organics Pvt. Ltd
Type Of Project : Office Interior design and Raw Earth Installation
Date : 2022
Floor area of the office : 240 m2
Floor area of Beeja : 30 m2
Design & Production team: Shruthi Ramakrishna, Agnimitra Bachi, Jeremie Gaudin, Niranjana Madan, Jeyshri Chandrasekaran, Hemanth Gowda, Muthu Nayak, Govindraju, Arul, Anwar & Venkatesh in collaboration with Muthaiah & Muniappa (Soligas from Muthathi, Karnataka).
Materials & Techniques : Bamboo (Wattle and Daub technique), Rammed Earth Flooring with rice husk, Natural Clay Plasters with Straw, Linseed Oil, Terracotta Clay Blocks (plinth), Handmade Paper, Natural Pigment Dyes & Cotton Threads for the Mural.
Contractor/execution : Made in Earth Collective & Earthly Yours
Photography & Video : Shruthi Ramakrishna, Niranjana Madan
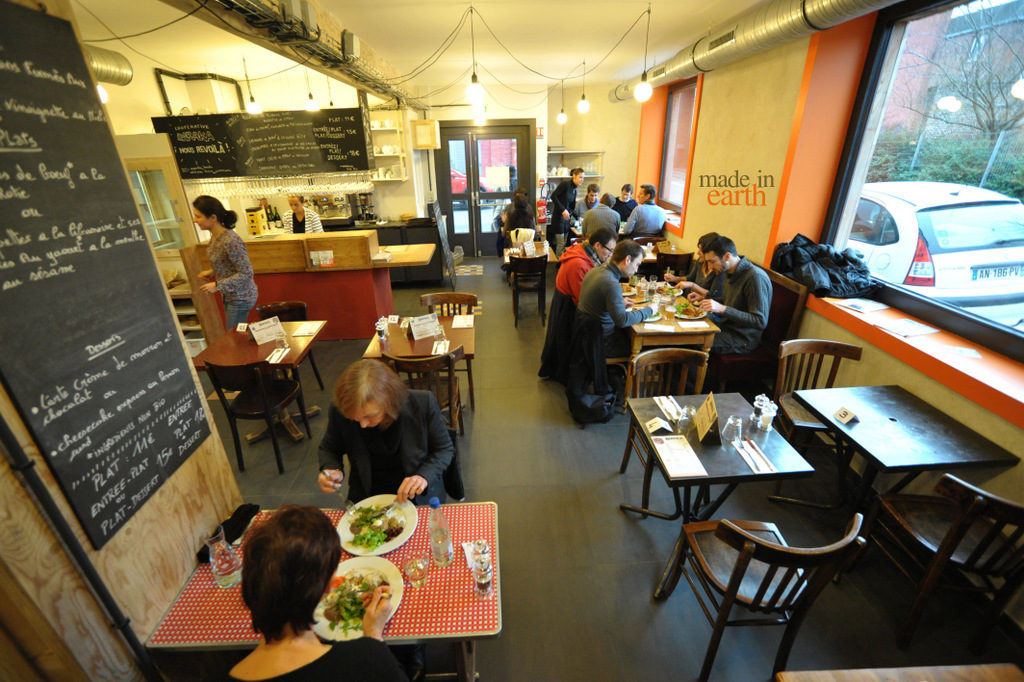
2014 Baraka Organic Restaurant
2014 Baraka Organic Restaurant | Restaurant Interiors | Roubaix, France
The Baraka Co-operative could be considered as the ideal recipe for sustainable architecture and development; Take a big dose of social entrepreneurship, Gather a handful of people willing to put their money together in a meaningful project, add a jar of social involvement with unemployed people of the area, mix the whole thing with a strong ecological approach. Add a big spoon of dreams and a teaspoon of madness.
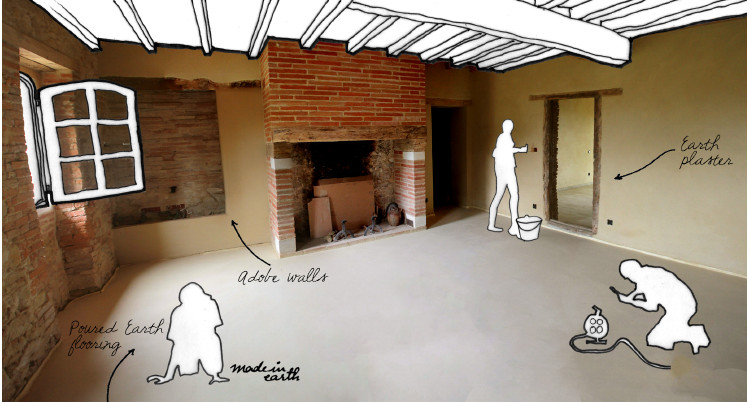
2014 Restoration of a countryside home, France
Residential | In collaboration with : SCOP Inventerre (a cooperative of artisans and builders from the south of France)
An Aesthetic that is natural, subtle, and simple; adapting itself to the diversity of techniques, cultural aspirations and skills; sometimes in response to tradition, while sometime contemporary.
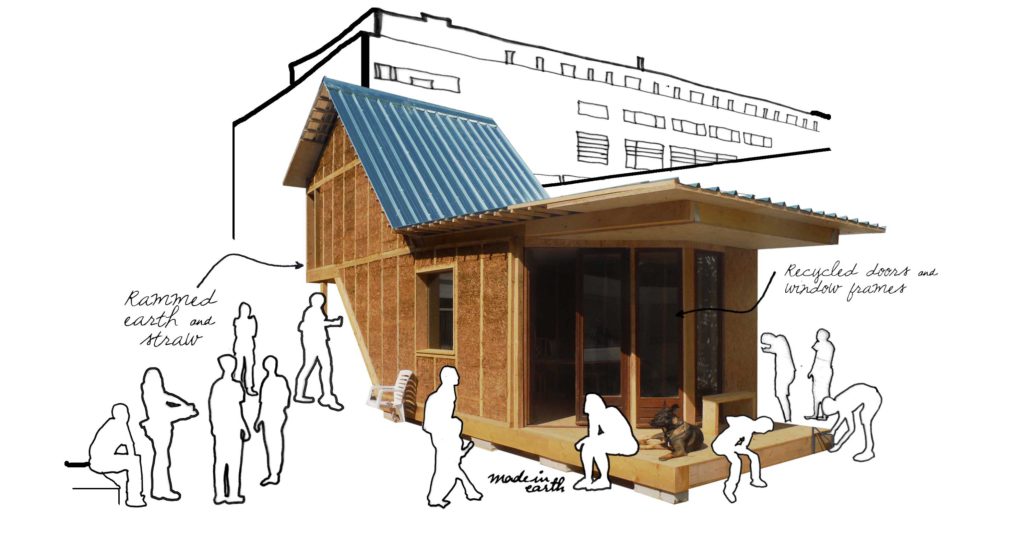
2014 Rise of the Rabbit
Architects's office for Association Casa-HAS | In collaboration with Touraterre | Avignon, France
“The rabbit will not only have a life in cardboard and drawings but will actually have a wooden skeleton with an earth and straw filling!"
The project is a call for attention towards the street; the volume unfolds beyond the old industrial courtyard, by raising its head beyond the fence. Wooden structure filled with earth and straw, the unique form attracts curiosity, it is a transition between the city and the different actors of this big and vivid rehabilitation project.
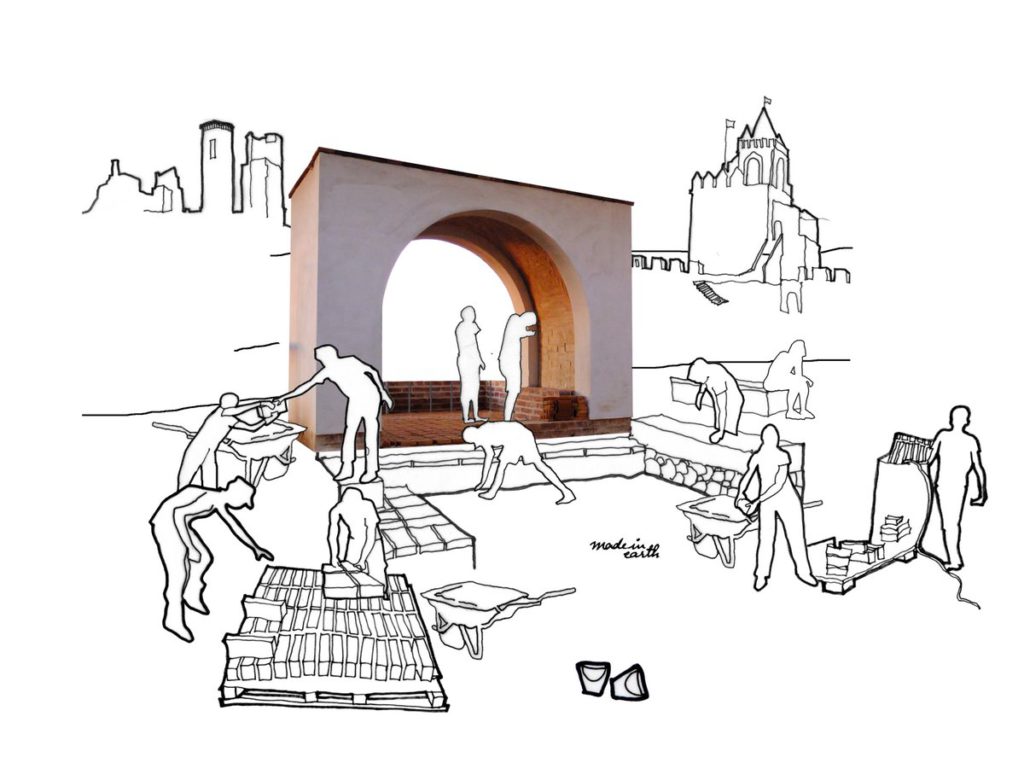
2015 Castle Kiosk
Design & Build Project | Montemoro, Portugal
In the summer months of 2014, the team at Made In Earth had an incredible opportunity to explore earth architecture in the wonderful context of Montemoro in Portugal. One and a half hours East from Lisbon is little artistic village of Montemor-o-Novo. Mix dramatic weather conditions with unexpected news from the archeologial council, add a little earth and mix it well, and you will get a feeling of the athmosphere in which the workshop started.
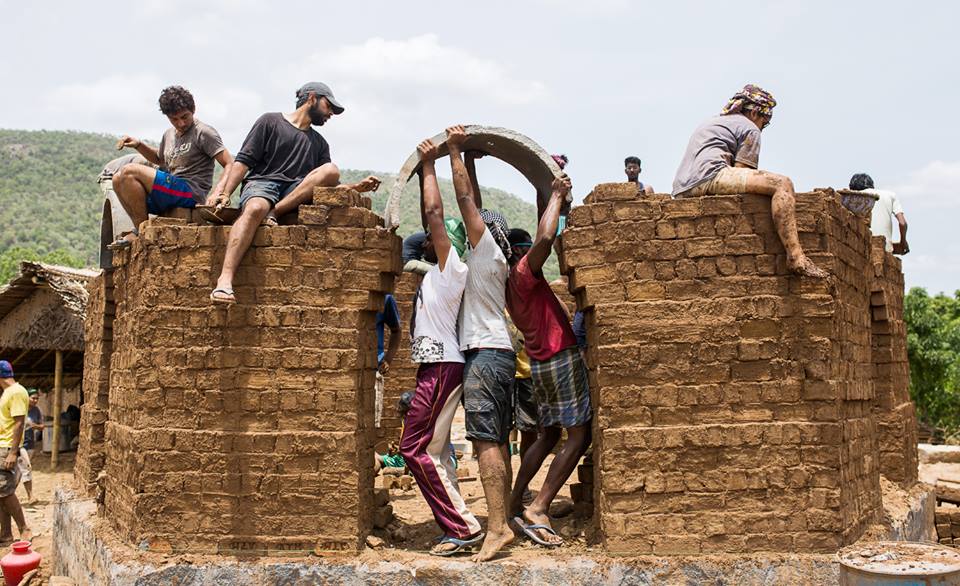
2015 Cuckoo Forest School
Design & build Workshop| Singarapettai, Tamil Nadu
In collaboration with Cuckoo Movement for Children & Varun Thautam
A hand made adobe school at the foothills of Javadu, sculpted by 40 volunteers from all over INDIA
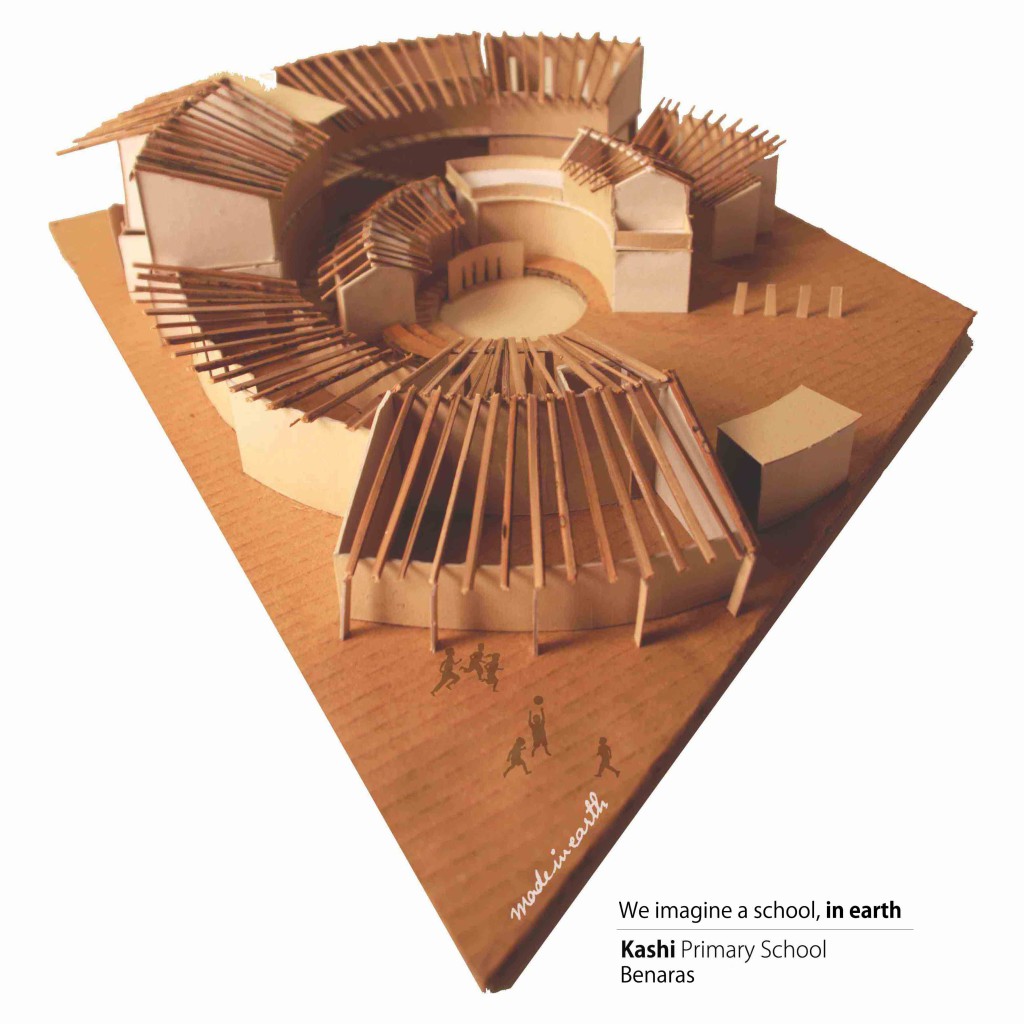
2015 Kashi Primary School
Kashi Primary School | Benaras, Uttar Pradesh | Unbuilt
We imagine children running, walking along walls, a casual finger trailing a texture or a motif along a wall, stopping to peep through a little window unto the green fields, escaping into a class and resurfacing somewhere else, oblivious to the building around them.
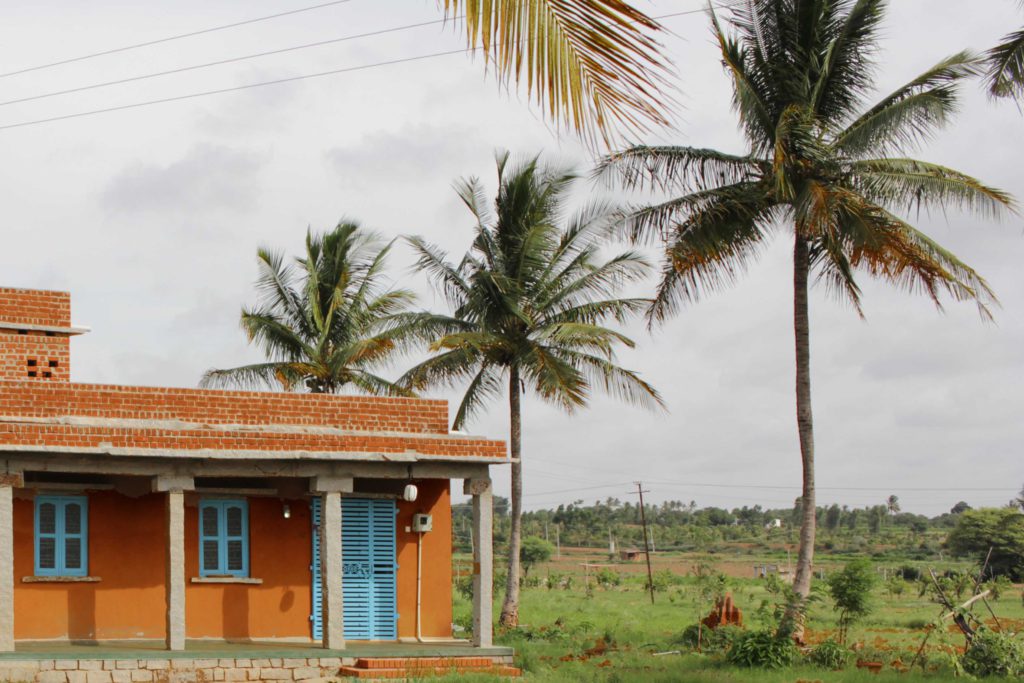
2015 Shubha Suma Farmhouse
Consulting & Training for natural techniques | Seegehalli, Bangalore
"Of Three little pigs, one built a house of straw, another of sticks and the last built his house of bricks. Soon came the days of the big bad wolf, who huffed and puffed and blew the straw house down! He huffed and puffed and blew the stick house down, but try as he might, he couldn’t blow the brick house down. The other two piglets resented not having built a brick house and did so soon after, and they lived happily ever after."
There are two blatant lies in this story.
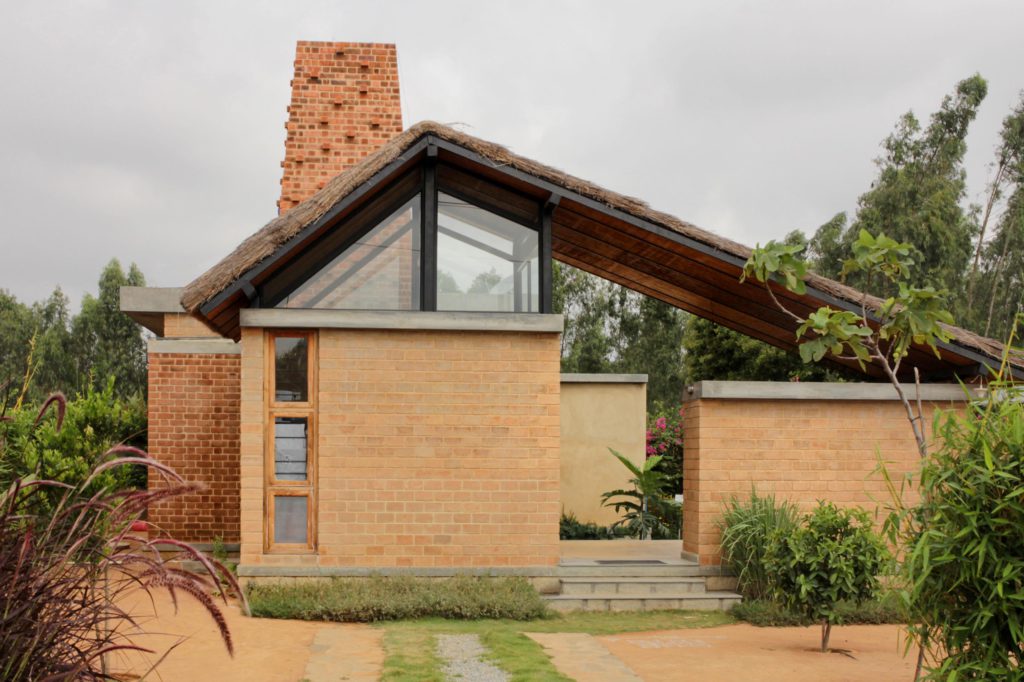
2016 Brick Kiln House
Residence | Community Row Housing | Malur, Bangalore
The brick kiln house was our first take on building with earth blocks. Together with a composite thatch roof, we hope
to give a new meaning to ‘rustic’ in the contemporary earth architecture.
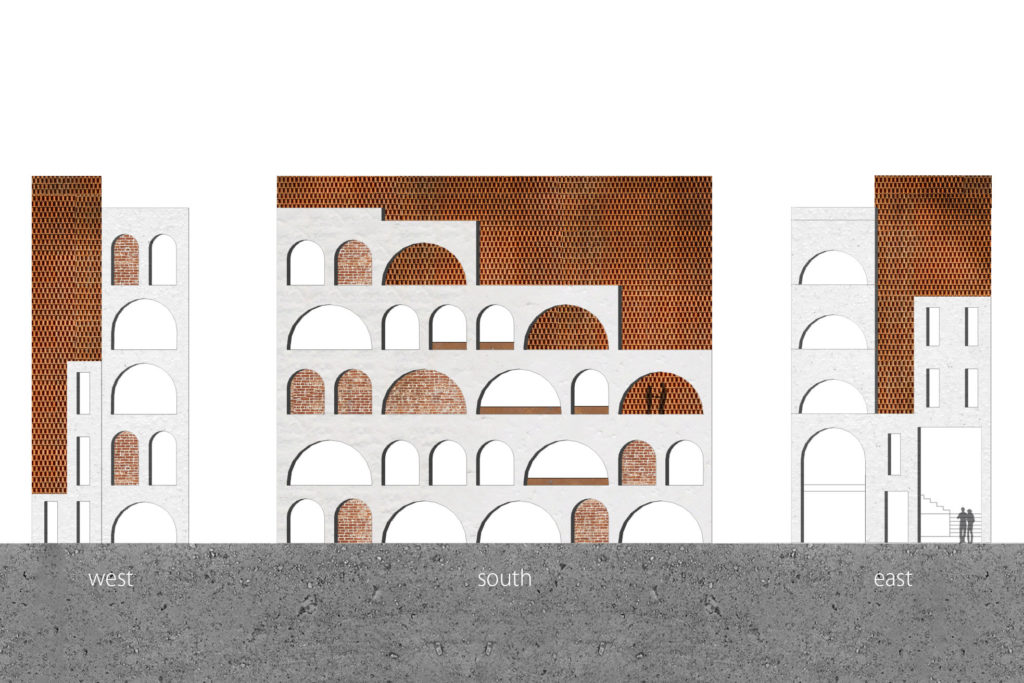
2016 JJ Maternity Hospital
UNBUILT | Healthcare Centre | Hyderabad
“The patient should feel like being in a temple, an Aayalam”, Dr.Jayanthi told us, “the hospital should be earthy and calm. A center for healing and birth. Something that can serve as a landmark for both medicine and architecture.” These are the words with which we are working towards building an out-patient unit for a maternity hospital in Kalyanagar, in the heart of Hyderabad City.
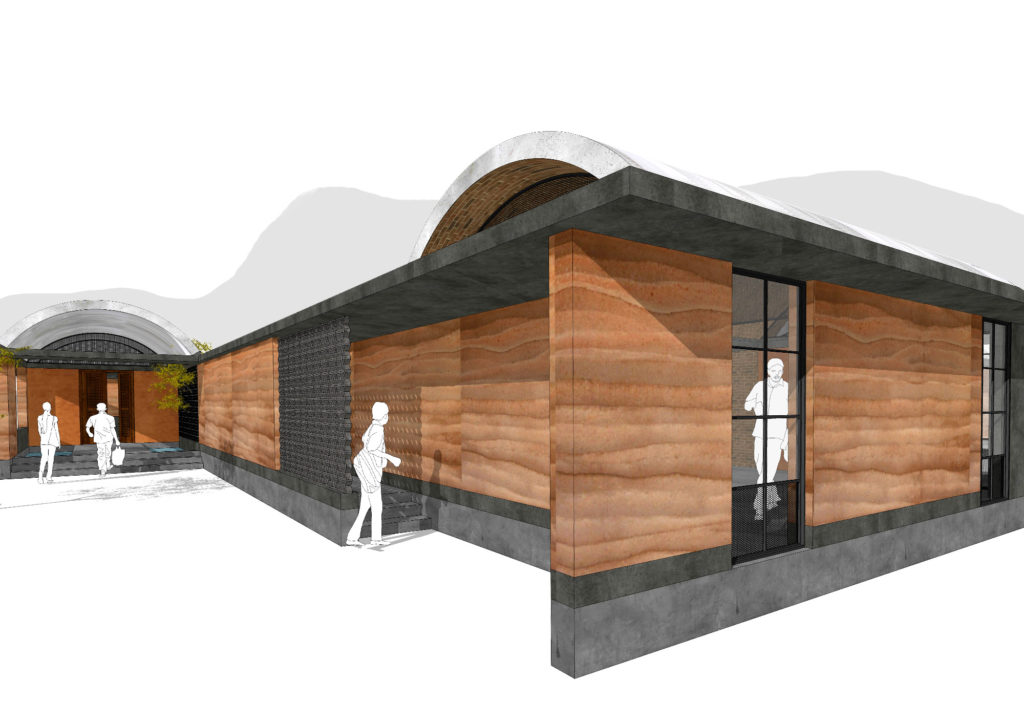
2016 Mettupatti Farmhouse
UNBUILT | Residential
The thirteen courtyards of Mettupatti as we like to call it is a design for a farmshouse nestled at the foothills of the Gudamalai in Tamil Nadu. It is designed to blend into its surroundings, overlooking the hills, with vast vaults spanning over rammed earth walls, and thirteen courtyards within.
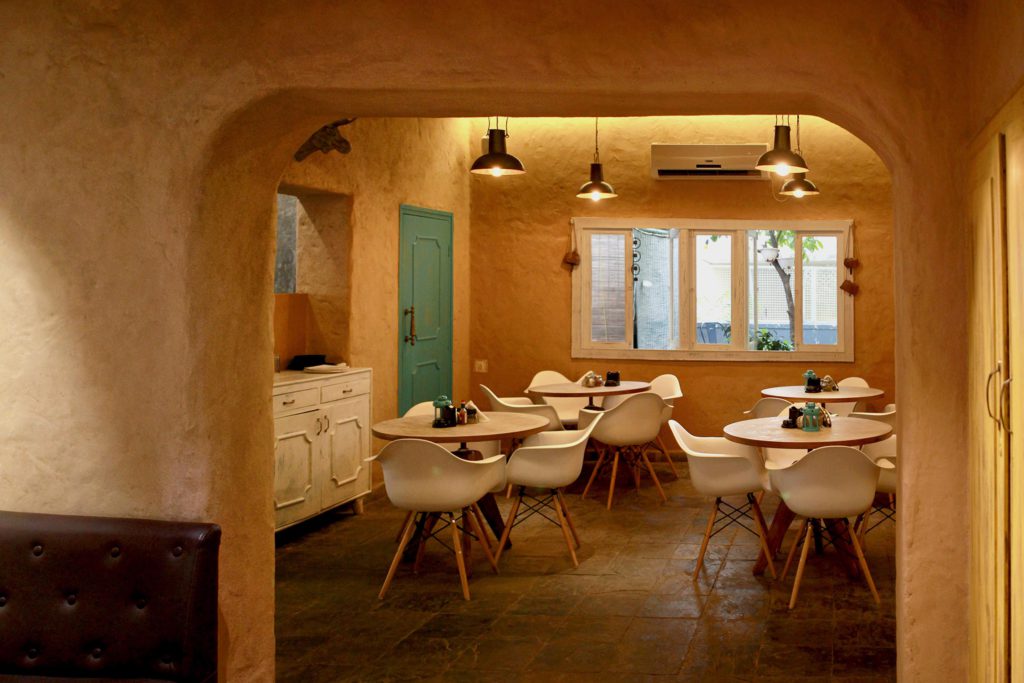
2016 The Bakehouse
Restaurant Interiors | Green Theory, Convent Road, Bangalore
The old bungalow that hosts the green theory organic restaurant needed a new skin! Quite literally at that.
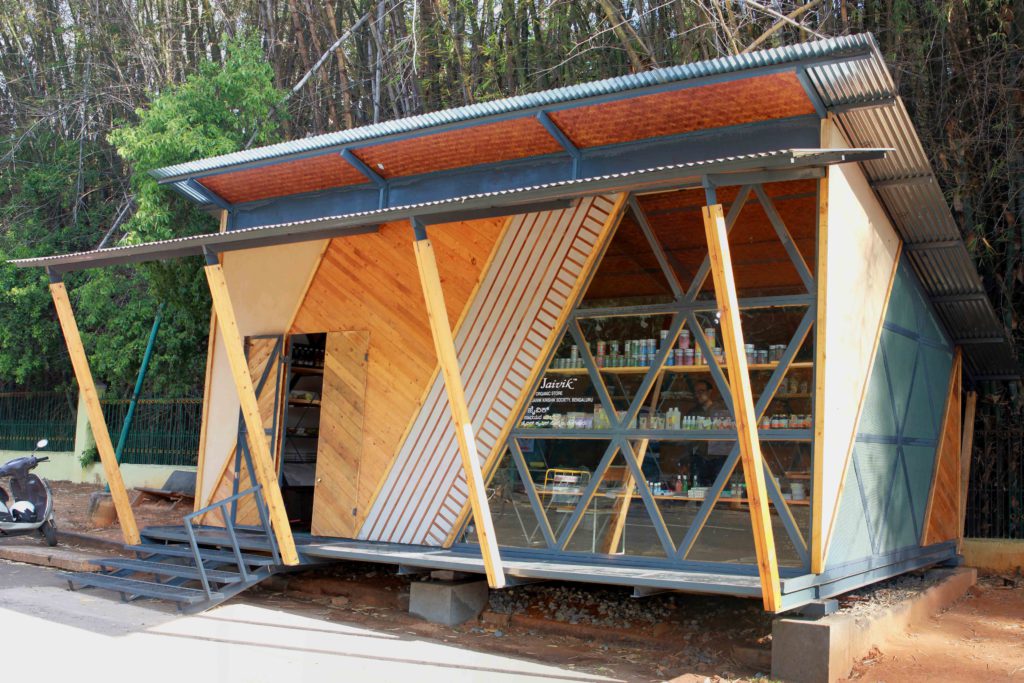
2016 The Three Kiosks of Cubbon
Cubbon Park | Organic Store | Public Building |
3 Kiosks of 300 sq ft each, beneath the bamboo in the heart of Bangalore City;
For JAIVIK Krishik Society, HOPCOMS and Nurserymen Co-operative Society,
Department of Horticulture, Government of Karnataka.
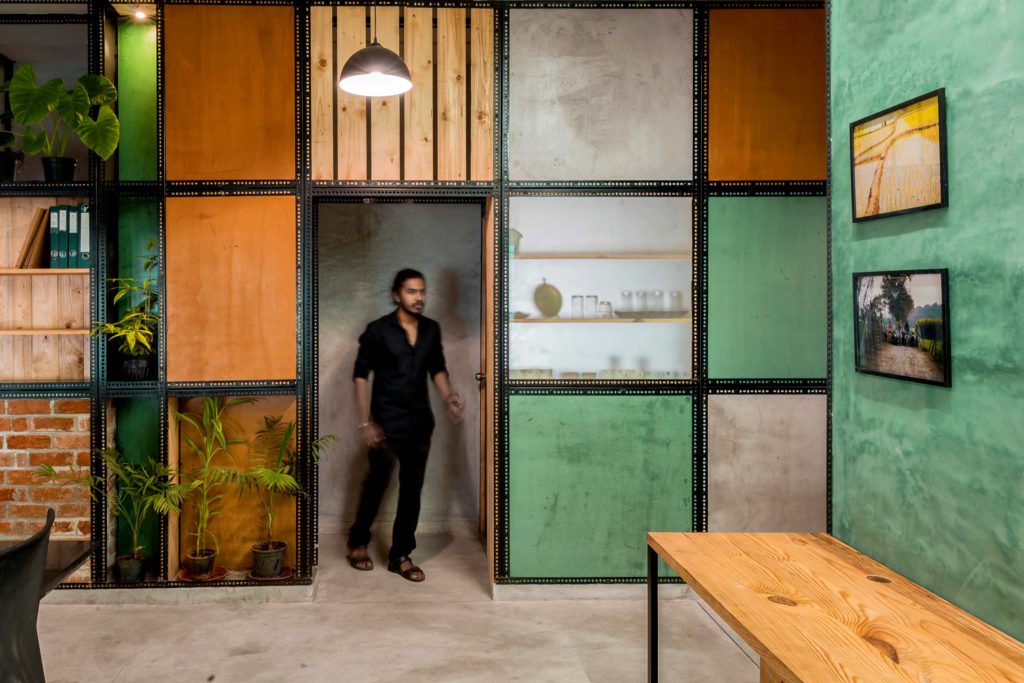
2017 Aditi Organics Office
Aditi Organics Certification Office Interiors | Bangalore
A choreography of natural materials for the workspace of the administration wing of Aditi Organics.
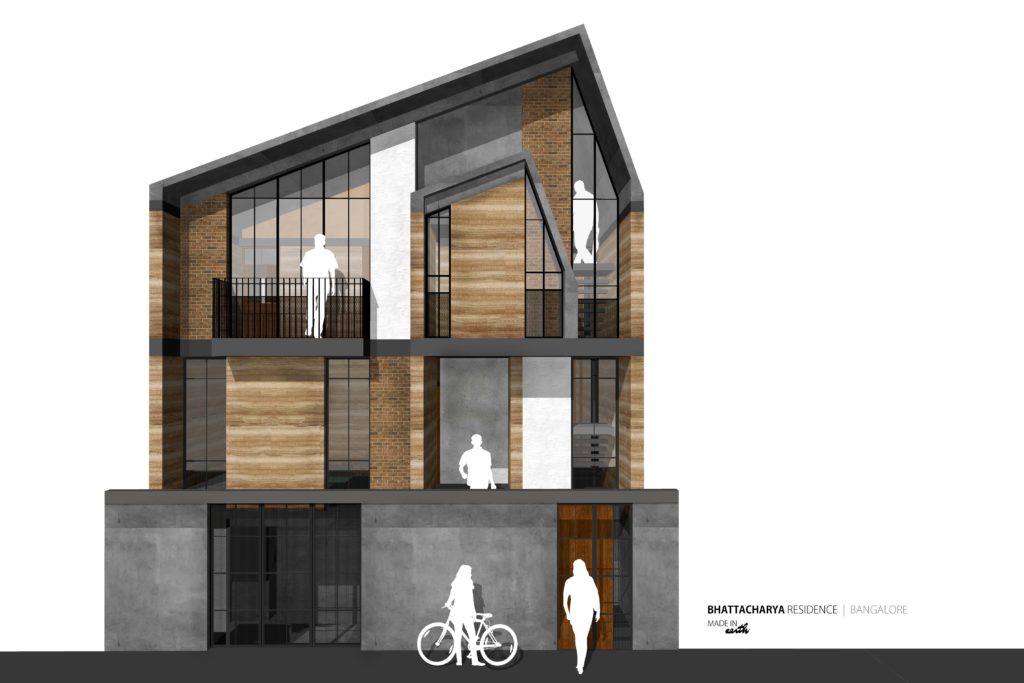
2017 Bhattachar Residence
ONGOING | Residential | Kanakapura Road, Bangalore
When earth construction goes very modern…and very mondrian?
Shifting the image of natural, ecological construction towards something very contemporary and very luxury in urban contexts like Namma Bengaluru city is what Made In Earth strives for! And what better than when our client and his family asked us to do just that!
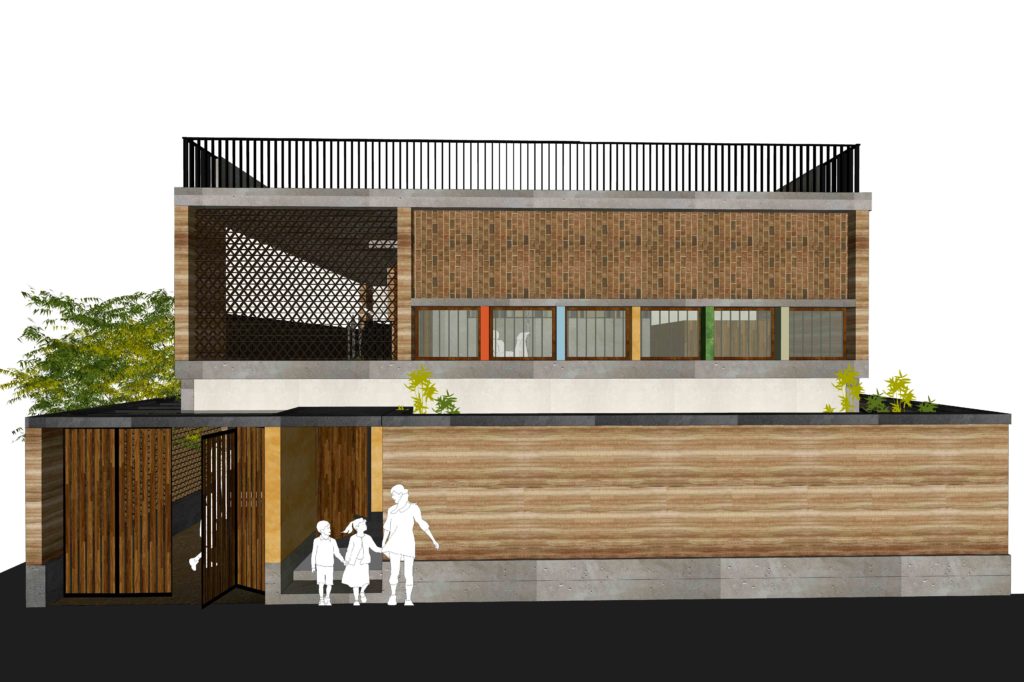
2018 Casa Dei Bambini
ONGOING | Montessori & Residence | Chennai
Through the gaps in the terracotta jali wall, curious eyes peek, playful feet climb and the light breaks into a thousand shards, creating patterns of spaces and a space of patterns. A mischievous bunch runs along a row of windows, set beneath an expanse of brickwork overlooking a sun-washed court.
A Montessori on one side and a residence on the other, Casa dei Bambini is designed as a canvas of bold stretches of materials: rammed earth, brick and terracotta blocks. The strong character of each material is celebrated in its juxtaposition and falls harmoniously into a unison in both aesthetic and function.
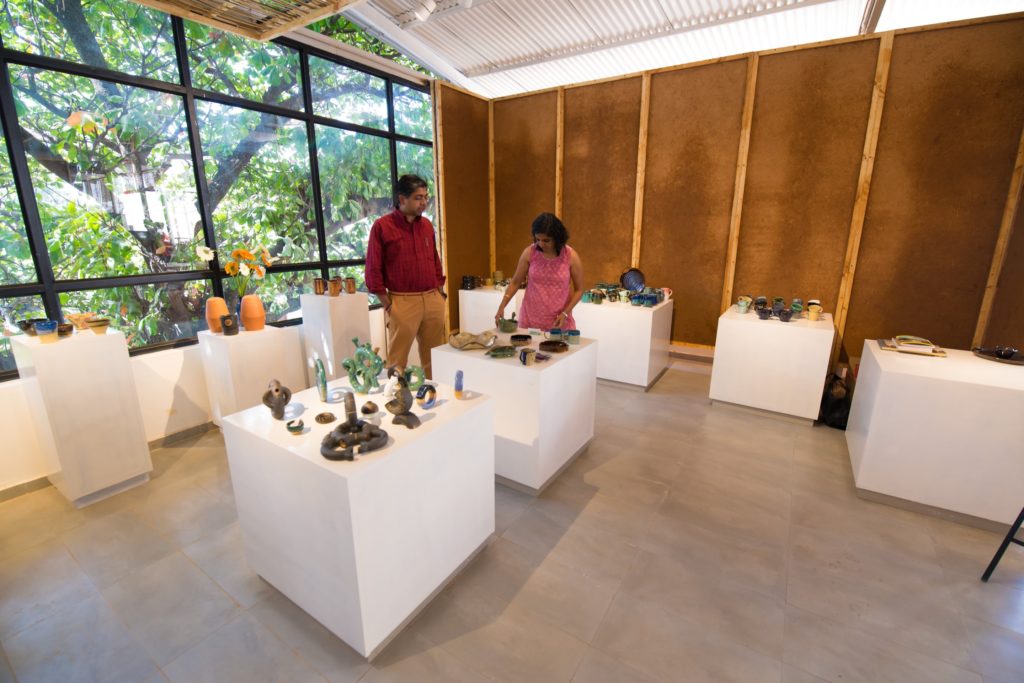
2018 Clay Station Studio
Sadashivnagar, Bangalore
If you are in the vicinity, do stop to take a look at the magic of clay at clay station. It is in the pots, in the plates and the walls too! Our first time working with a building technique that beautifully illustrates the flexibility, ease of production and adaptability of earth architecture; Wattle and Daub.
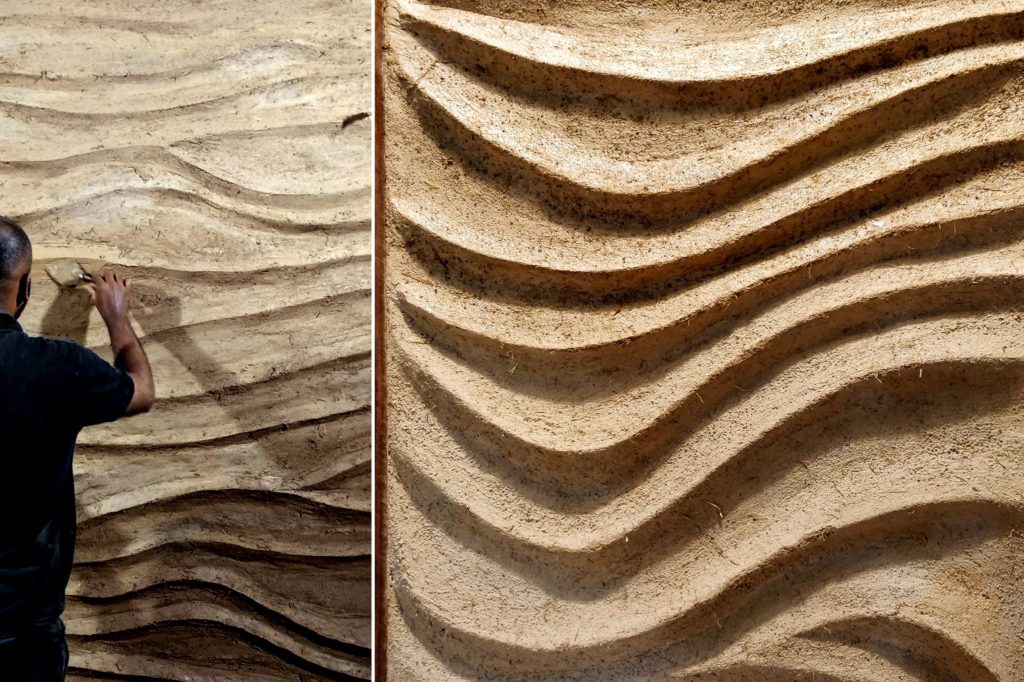
2018 Indigo Lab
Denim Research & Design Studio | Shell Apparels Pvt Ltd, Bangalore
The interiors of Indigo Lab are an outcome of the study and reinterpretation of traditional building materials and techniques. We hope this customised palette creates a neutral setting in which the classic denim is reinterpreted, rethought, and innovated.

