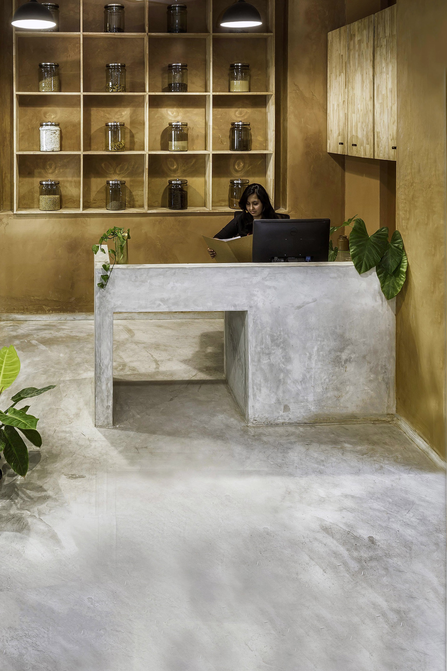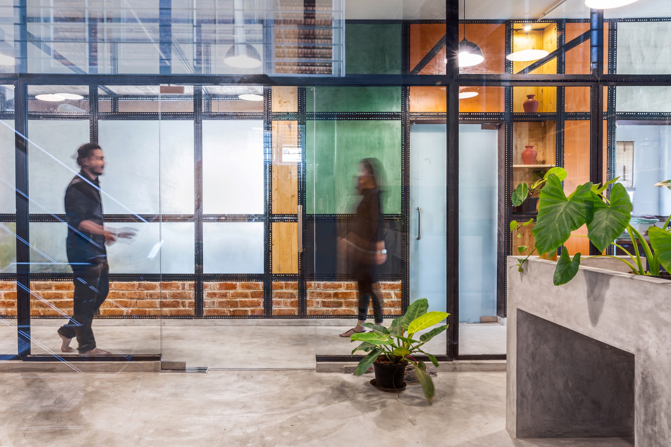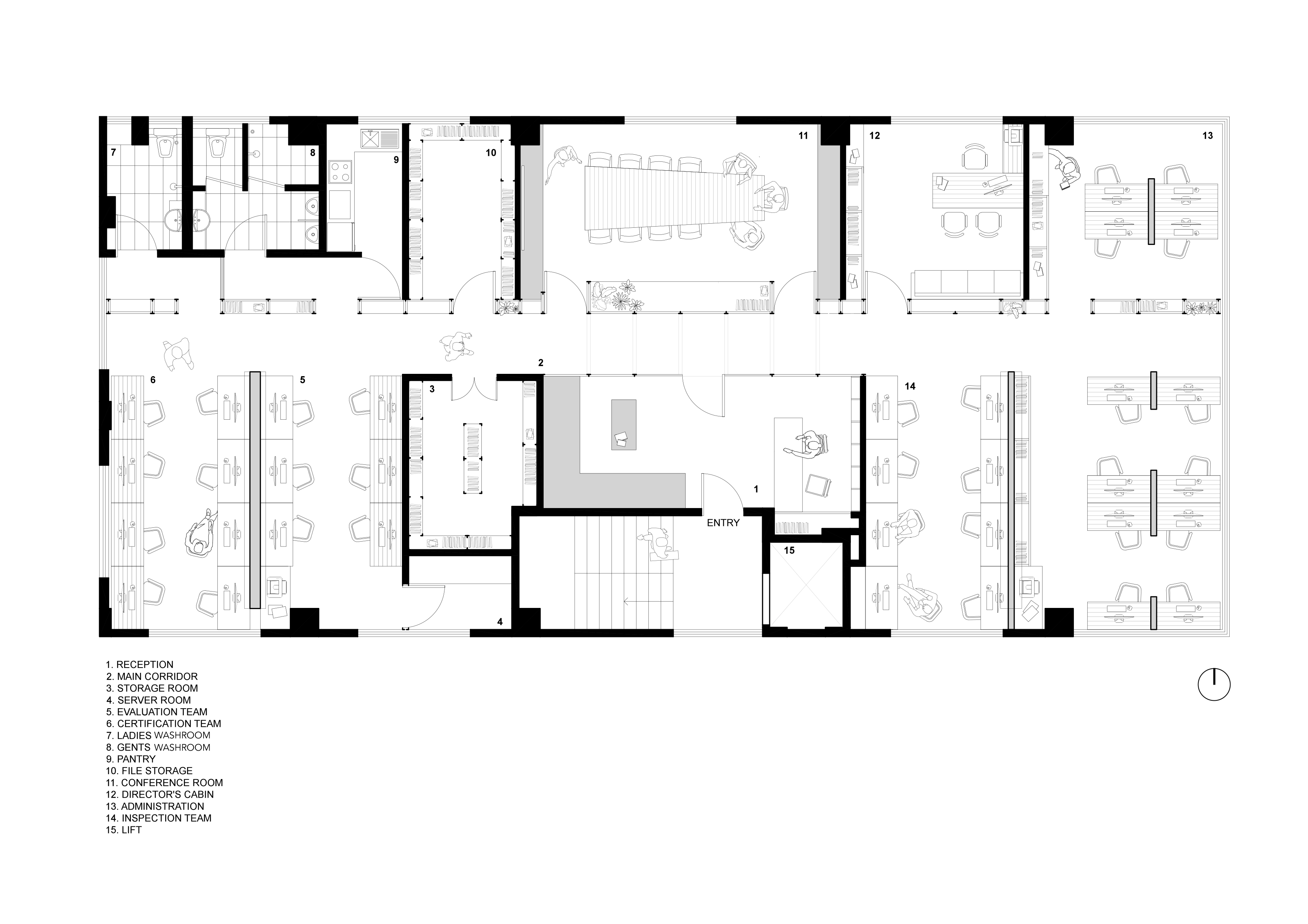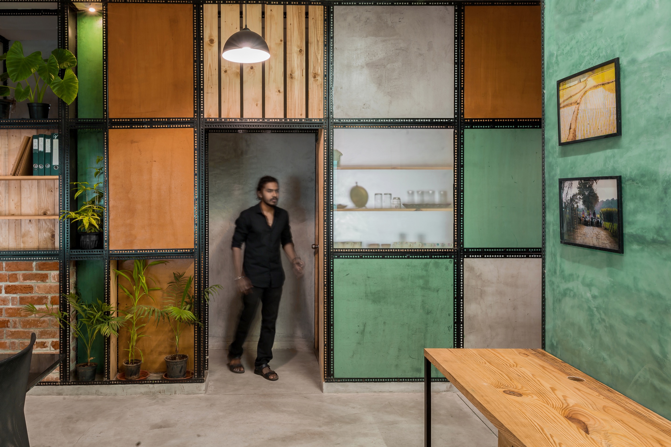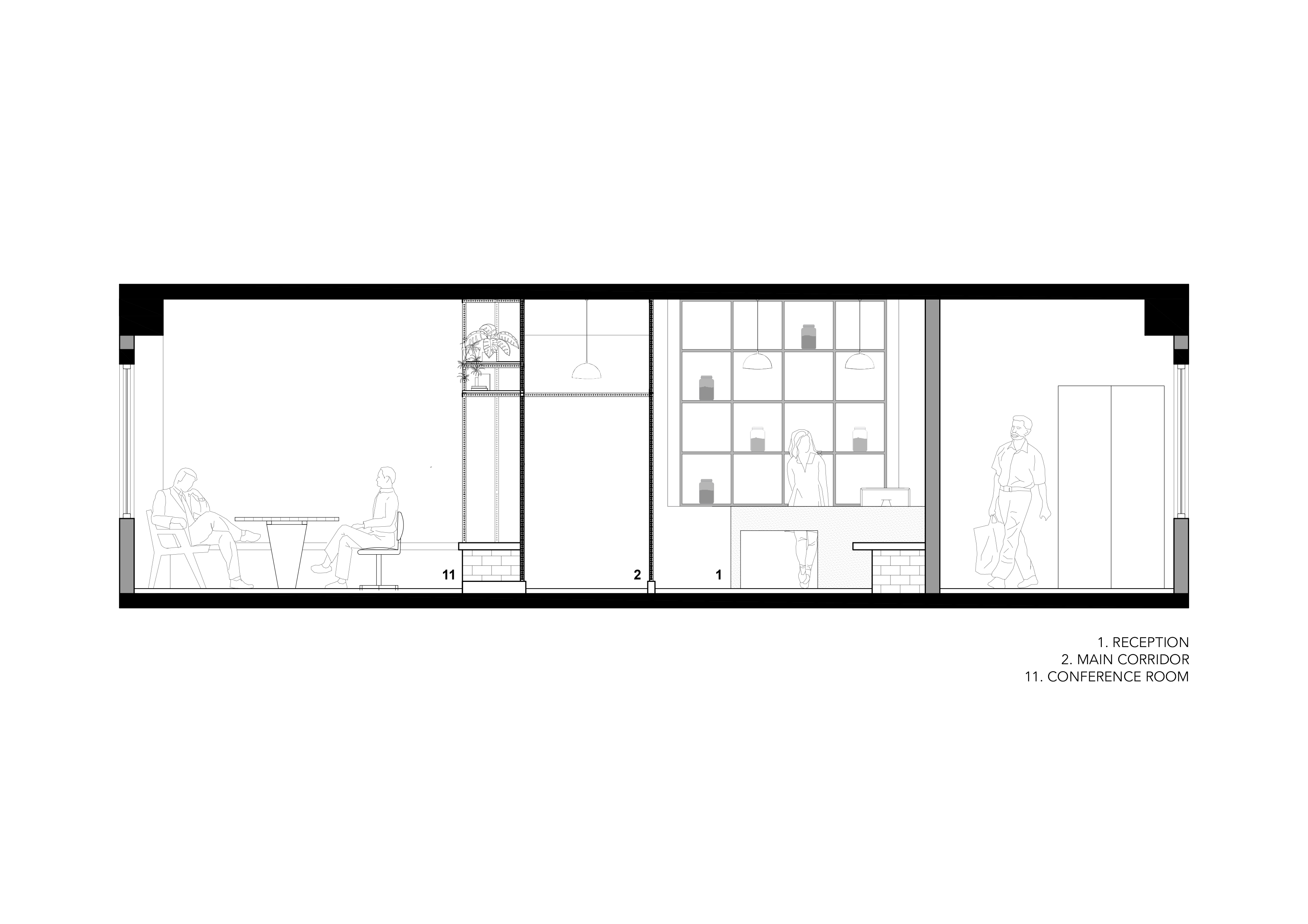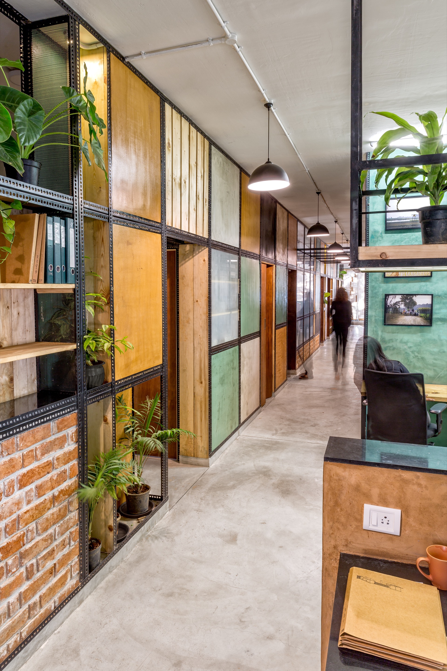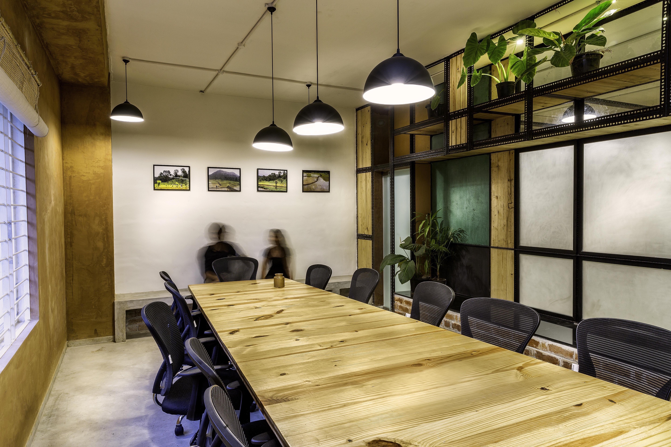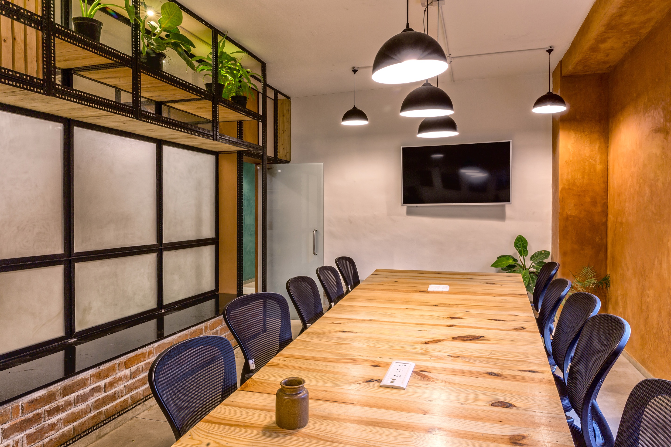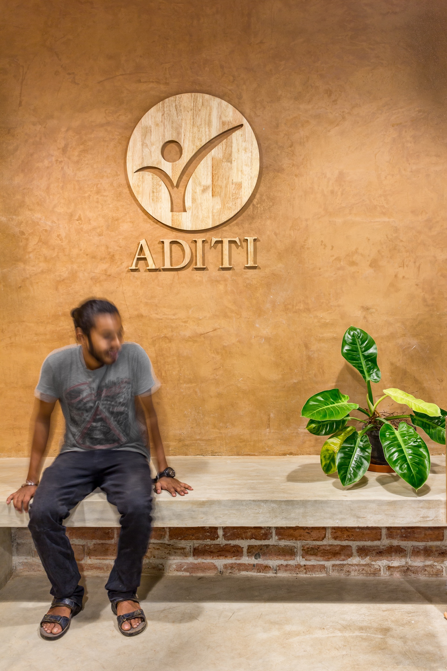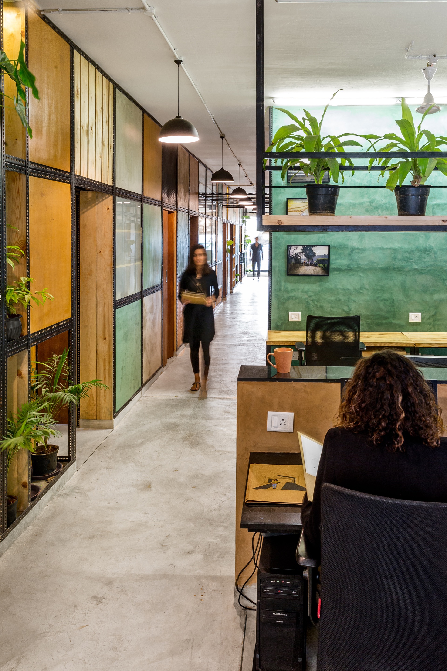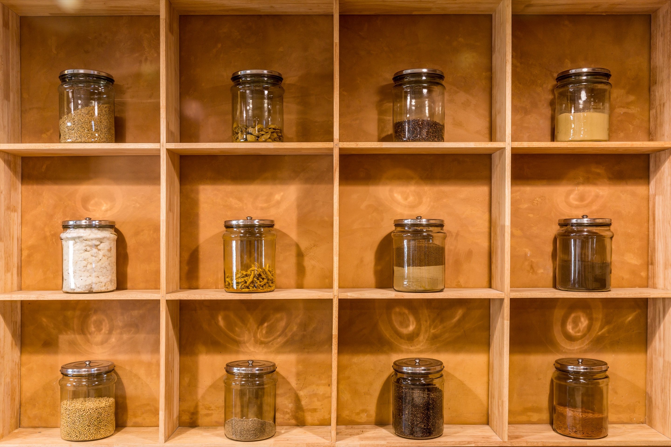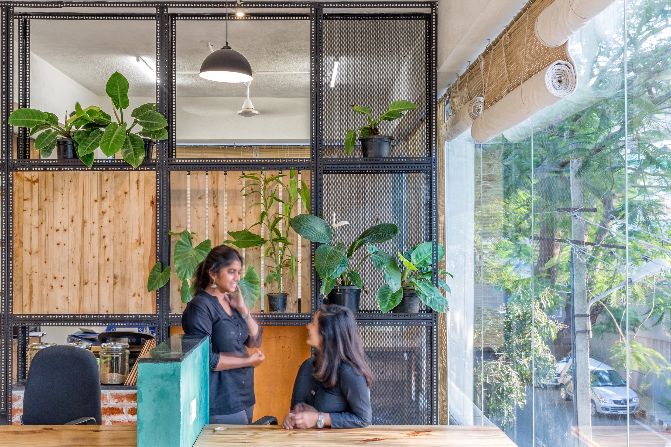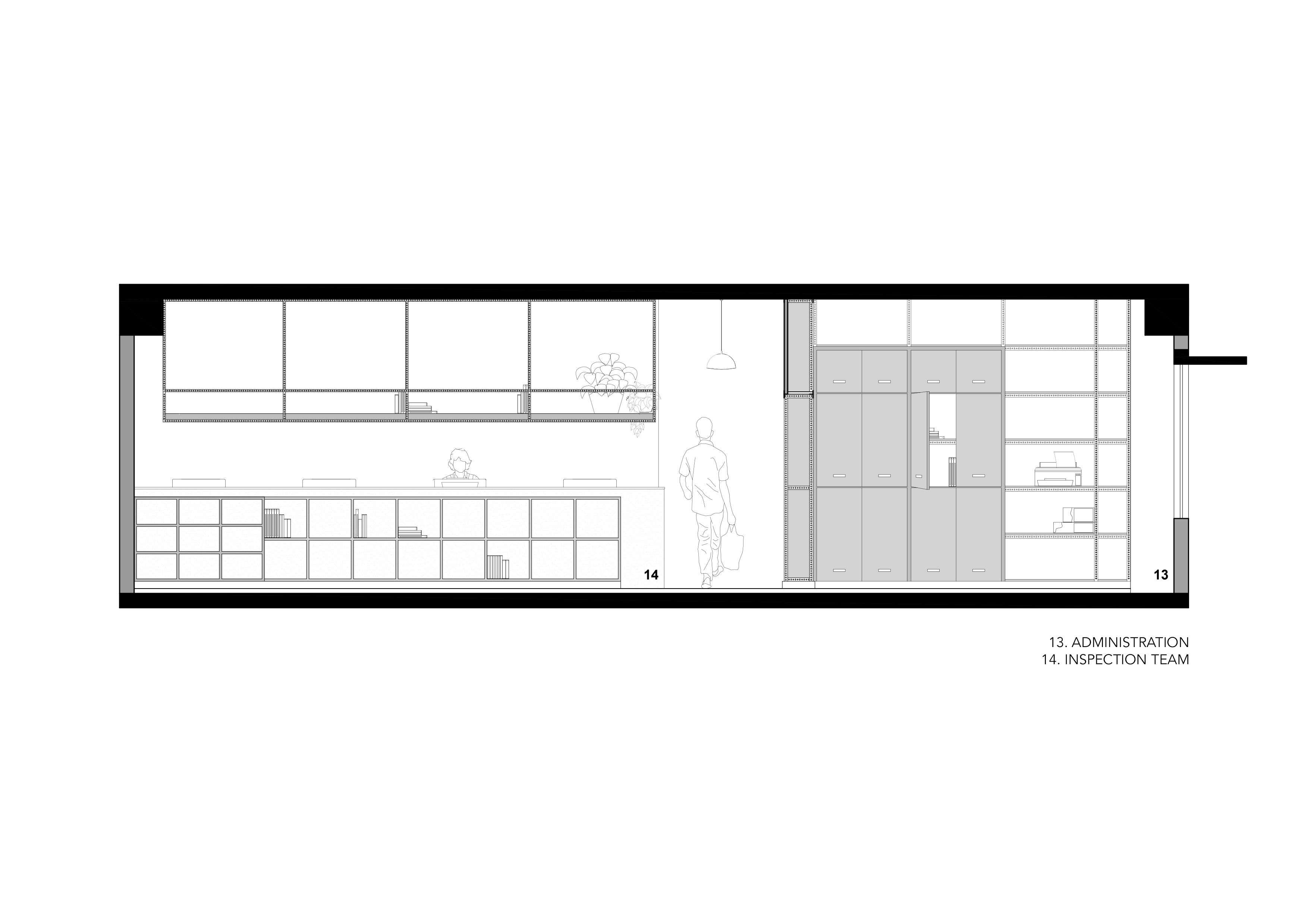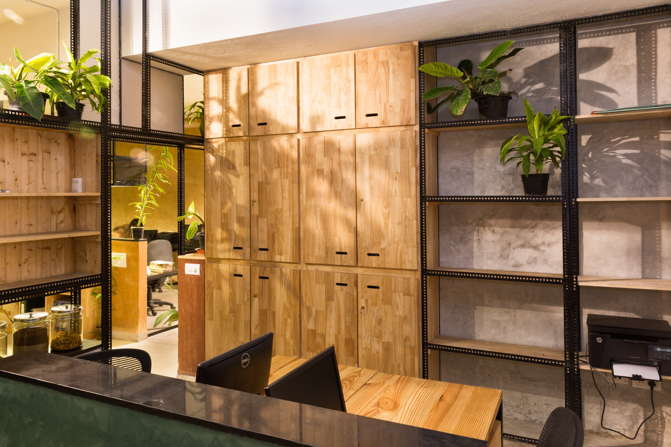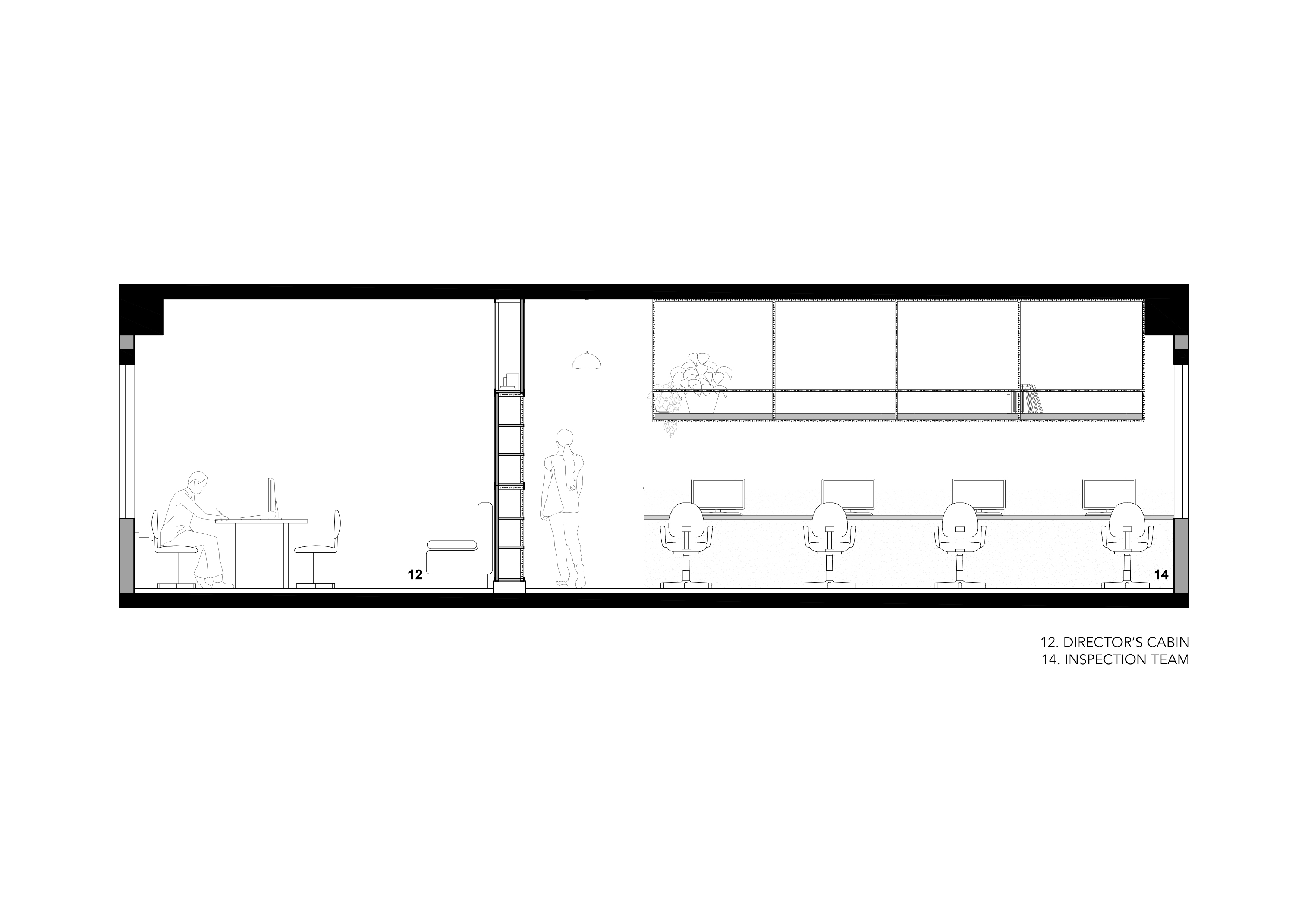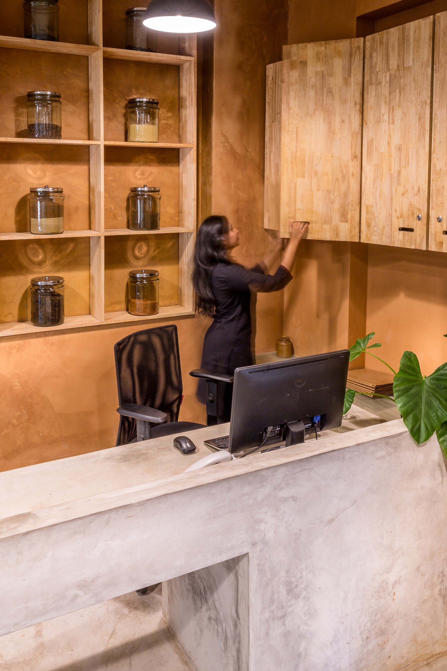A choreography of natural materials for the interiors of Aditi Organics Office in Bangalore, India
The site was a 3000 sft empty shell on the first floor of another concrete building in Bangalore city. Walled on three sides, with structural glazing to the west, it overlooks the beautiful canopies of Gulmohar trees together with the mighty ramp of a concrete flyover in the distance. This is a typical illustration of Bangalore’s predicament; striving to be the IT hub while trying to retain its identity as the garden city of India.
The team members at Aditi were enthusiastic about creating a space that reflects who they are. A company whose work is to certify organic agricultural produce in the country, knew that they wanted their office to be a bold and vibrant environment created out of natural materials. That was our design brief.
With a demanding timeline of two months and a challenging budget, what began was an exercise in choreography to waltz in all the materials we love and all the teams on site to complete the project.
While catering to the comfort of the everyday user, we wanted to provide the occasional visitor with an experience; be it the corporate who walks in for a meeting, or a farmer who brings in samples of his soil and produce for certification. An experience of an architecture and a materiality which is closer to nature while responding to today’s aspiration of modernity, aesthetics and comfort.
Within the interior space, we needed partition walls together with plenty of storage and seating, it had to be something easy to implement, considering the short time at hand. We needed a module!
The ubiquitous slotted angle came to our rescue. With great flexibility, 3×3 feet frames have been used to create a rhythm with multiple functions.
The dance could start; a partition wall became a cabinet for storage, a shelf has turned into a bench, a window or a blackboard. These modules have then been filled with plastered panels, rendered in clay or lime, bolted onto them. Pine wood boards, glass, and even exposed fired bricks have been used in some areas, adding to the chorus.
Work desks were handcrafted in solid pine wood. The remaining walls were finished with natural clay and pigmented lime plaster.
Finally, a seamless silver grey oxide floor completes the act, wrapping around inbuilt seating and furniture as well.
As much as team Aditi by its activity, questions the world of agricultural practices, we hope that its office questions the world of interior design. There is no air-conditioning, neither wooden laminates, plastics, resin nor chemical wood treatment in this project.

