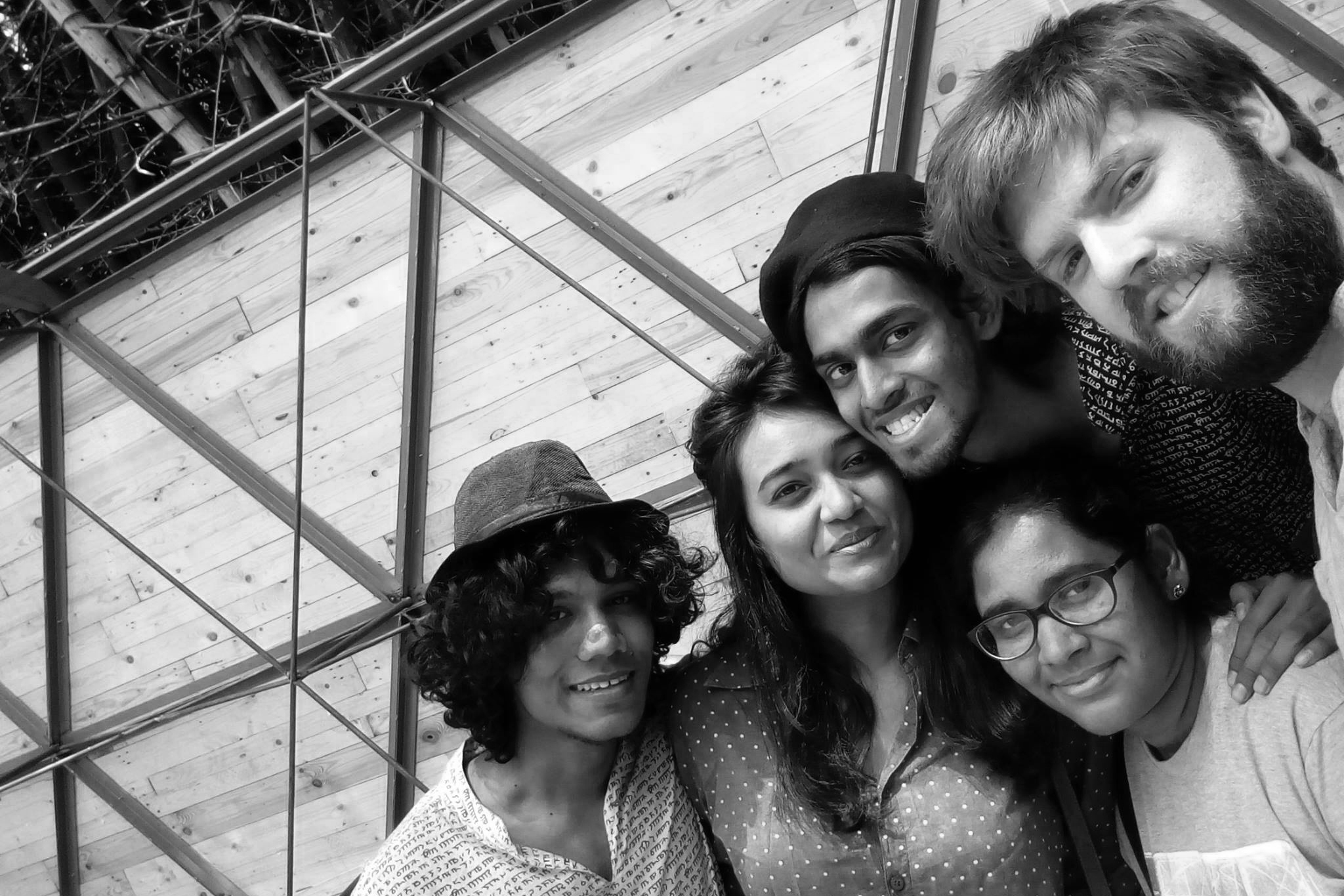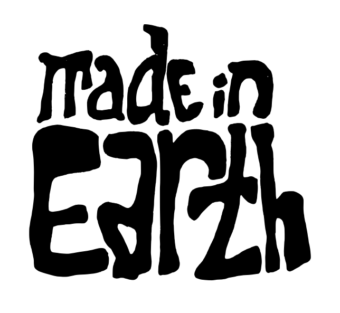(by Santosh Prabhu, Team MIE 2017)

A kiosk in the middle of the Cubbon park… Something that’s simple, modular, a breeze to fabricate, assemble and at the same time, secure and solid. Amusingly, this was the brief we had in our hand, when we started our most personal project so far.
To start with such an imposing design, we had to completely rethink every individual elements of a closed space. A design in which individual functions are just extensions of the structure itself, was the initial idea behind this module. The design process which underwent so many prototypes and evolutions, is by itself a journey; Demanded so much presence and patience, but in the end, we still grin about it; This design gave us more than what we gave to it.
We decided to start with a structure, which just holds everything in place. A structure, that is purpose built, that won’t overpower the existing landscape, but is subtle enough to work in harmony with the bamboo background and historical context of the site. Inspired by the rigidity and modularity of the triangles, we chose this triangular framed structure. Designed to take load and abuse, light, simple, raw and as a structure to integrate outer skin and interior shelves, this, according to us, was one logical call.
Deciding a roof structure, that is stable, able and one that works in symbiosis with the triangular structure below was the next big call to take, in our design process. Having a restriction to go with G.I.Sheet for roofing, though challenging, was fun to explore, considering the fact that the design needs passive ventilation system for cooling.
Designing the roof as two units working as one (front and back), with appropriate slope and keeping the roof structure and support at right angles, worked for us, and paved a way to integrate the roofing structure and base structure into one single unit, that is completely rigid and visually balanced. We do love details; The details like adequate overhang, wire mesh for insect proofing the ventilation and bamboo mat below G.I.Sheet to avoid radiating heat, just happens and we are always proud of those.
What if this structure speaks for itself, and showcases its modularity, with what it displays as it’s outer skin! This was the next layer to our design approach. Adding varied materials and flavours and integrating them not just as a skin, but as a part of the structure itself, retaining the language of the structural triangles, gives flexibility and multiple ideas to personalise the structure according to individual’s taste. With a huge palette of materials to explore, one can go crazy with the materials they choose, colour compositions and outputs.
This modularity, made us explore numerous compositions, before fixing one, adding fun factor to the design process; Our most personal project for a reason and can be for anyone with ideas to explore materials. This being one more direction to go about closed space designs, we believe this could be the best platform to educate alternative materials and finishes, and showcase how it stands time. We chose to go with palette wood for its recycled nature, Half cut bamboos, earth plaster panels, lime plaster panels and glass to let in light and sight, carefully picked to complement one another.
The interior was never a step-thought in this design and is always seen as the extension of the structure, or can the structure be extension of the interiors? Either ways it work; Its just one single entity in the end, where everything complements every-other-thing. The idea to go with recycled palette woods, one close to another, held together by a light weight steel support, for shelves, not just reduce cost, but is also ecological, rigid to abuse, and at the same time, pleasing to aesthetics of majority. And then the steel support is integrated to the structure, and the cycle of co-existence continues.
This design is just a beginning of what we wish ‘we are’ and gave us a lot, that we can take; The flexibility and balance in design exploration, principles in material selection, the amount of care that details demand, the idea of personalisation for all, skill of fabrication, to feel the workers and fabricators be happy about what they do, the vision to foresee the evolution over time, importance of co-existence and above all, the journey. Though a design is about reaching a destination, isn’t it the journey that we cherish?
