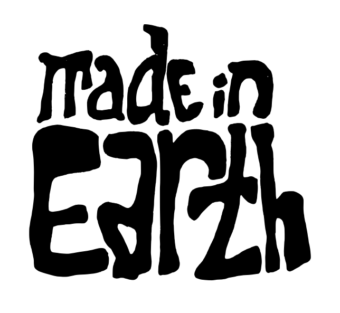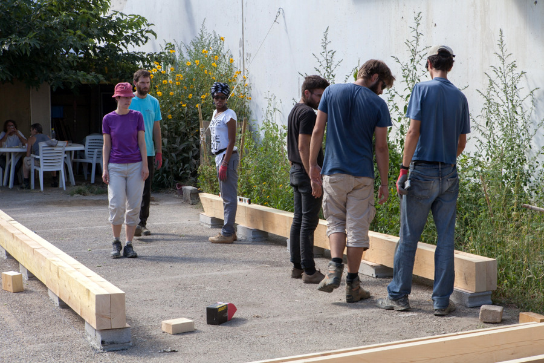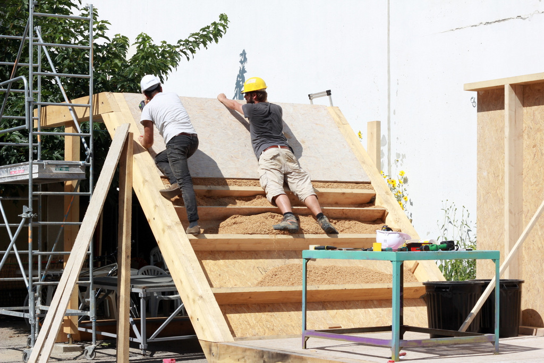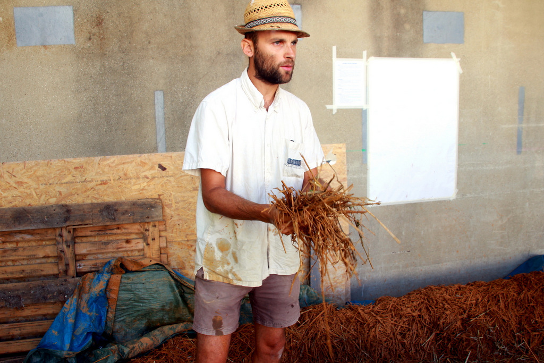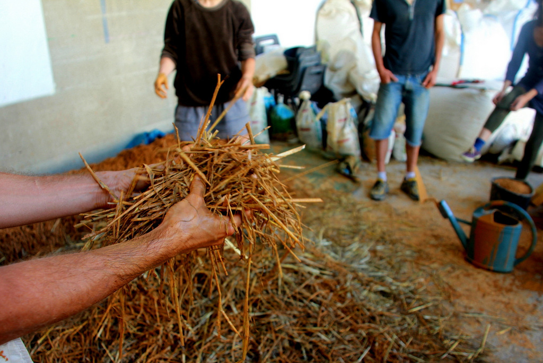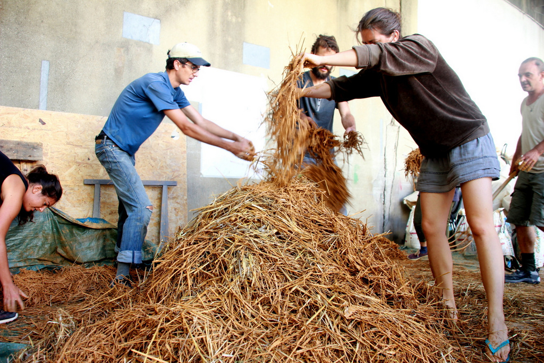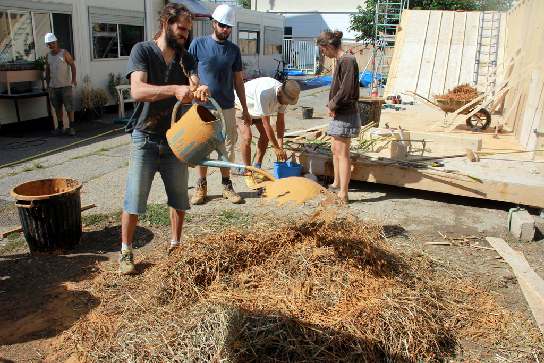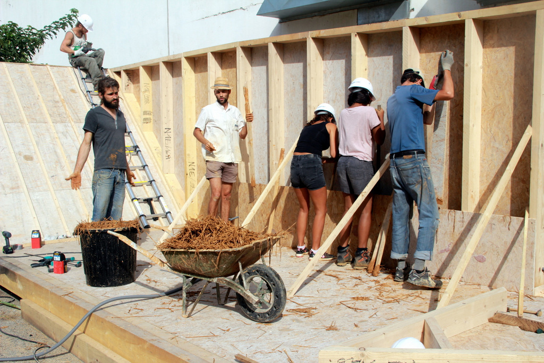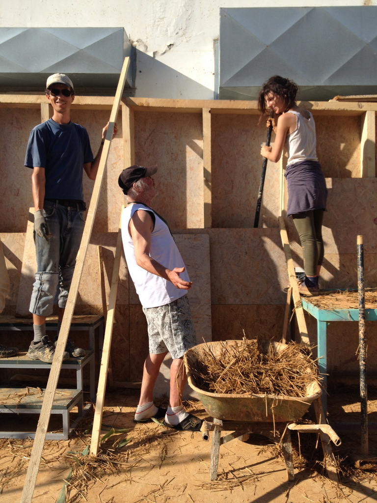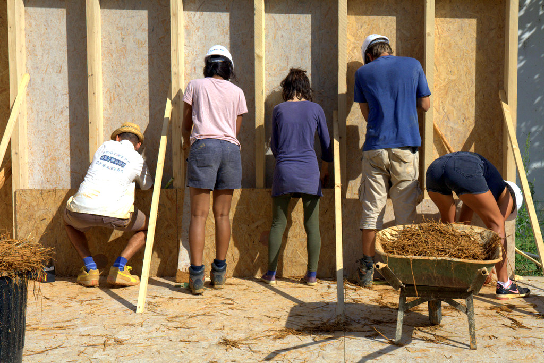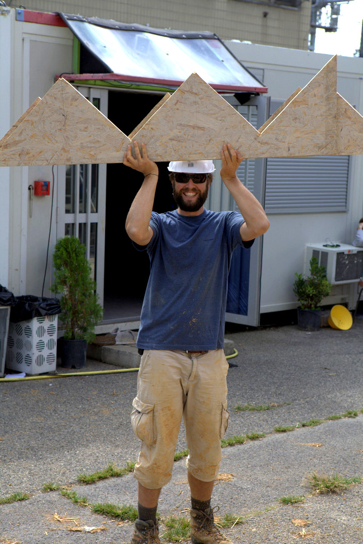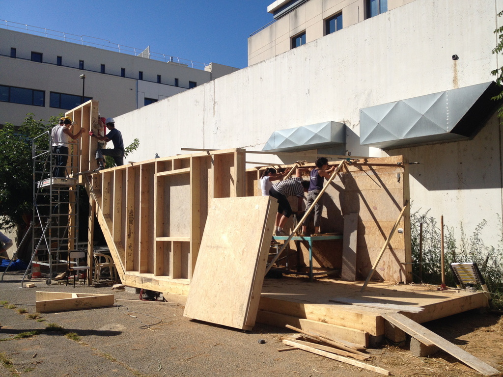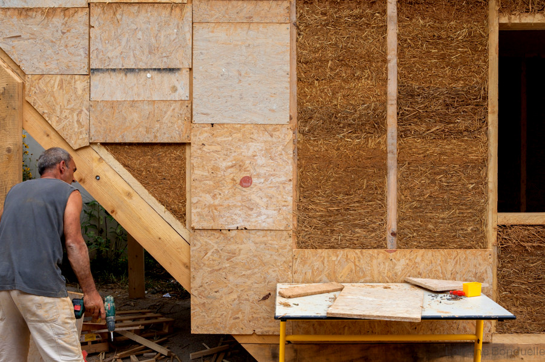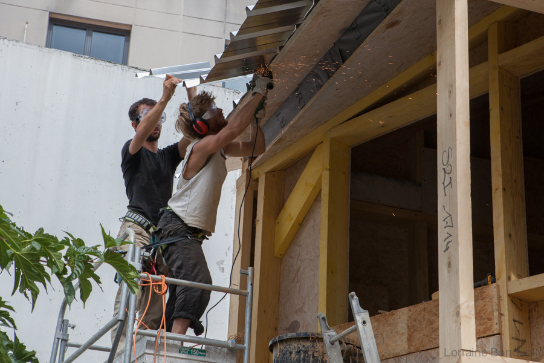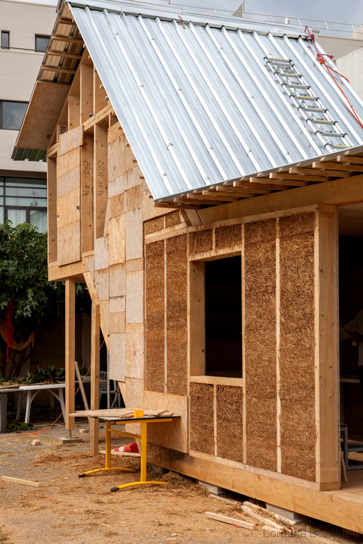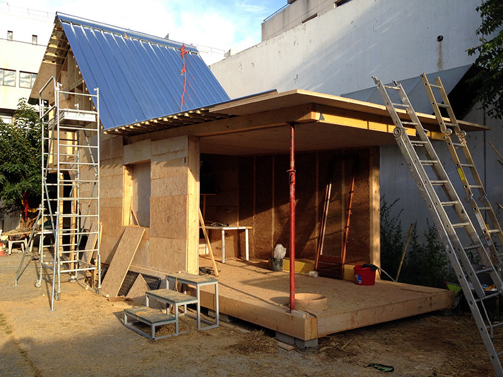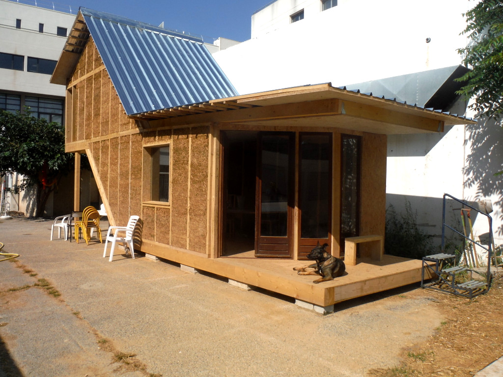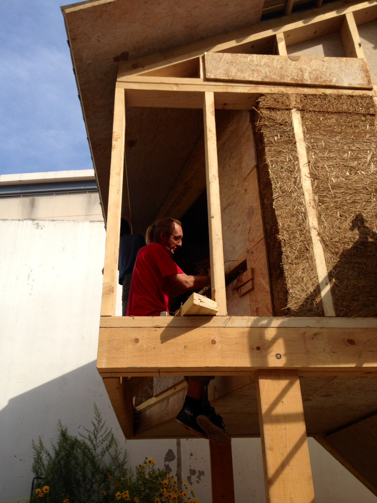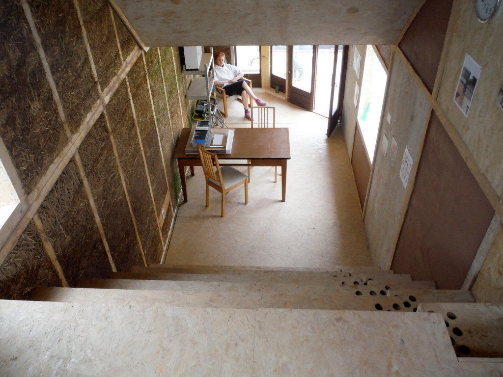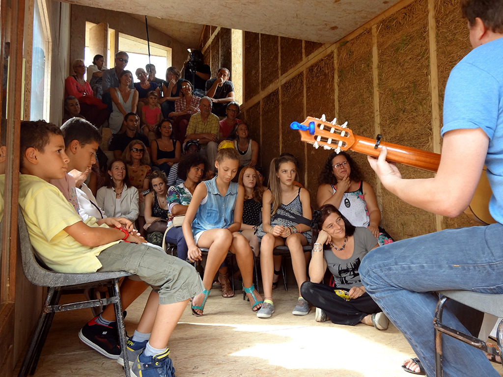After this first week of design and selection of a project, the entire team started working together. 3 weeks is a really short period of time to build and do the finishing of a 20square mt building! Things had to go fast and steady.
The entire structure of the building was in wood, most of which was recycled from a big exhibition that took place in the area. We setup a small workshop to prefabricate all the pieces and assemble them into big boxes in order to make the construction as quick as possible.
While some of us were still working on the plans, the rest of the team started laying the foundations. Because of restrictions due to firemen access, we had to move the entire structure a few metres inside the courtyard, not the same anymore but still visible from the road, still powerful!
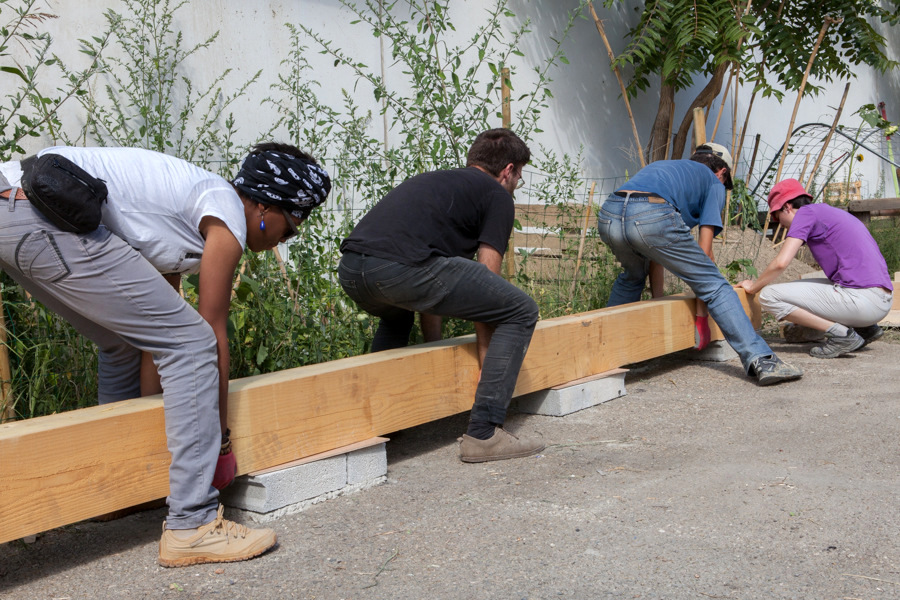
[The whole “Rabbit” lies on these 2 beams. They’d rather be straight and horizontal… Double check.]
Avignon, though it is in the south of France, often sees temperatures below zero during the winter. A good insulation is necessary and will also improve the comfort during the hot summers. Which insulating material is local, natural, pest free, resistant, inexpensive and available in abundance??? Rice Husk!! That is what we used to insulate the floor and the roof of the building
Time to fill the walls … with straw and earth
The wooden structure of the walls needed to be filled with a material which is aesthetically appealing, insulating but with a good inertia and of course made of a natural and local material. That is when Seb got in and taught us how to prepare the straw and earth mix.
[Step 1 : spread the straw bale in a big pile]
[Step 2 : mix the earth with water and spray it on top of the pile ]
Here is a tip : fix a trowel at the end of your watering can, you will get a wonderful mud fountain!
[Step 3 : after closing the wall compartments with a wooden board, fill the mix in and start ramming… ]
[Step 4 : ramming… ]
[Step 5 : ramming… ]
[The future amphitheater ]
We had to leave before the roof was laid, 1 week before the opening… not much sleep and lots of learning! We had grown into a wonderful construction team together.
[Most the doors and windows where recycled from local deconstruction site ]
[Last details…]
[The opening!! First concert in the rabbit … 32 people! ]
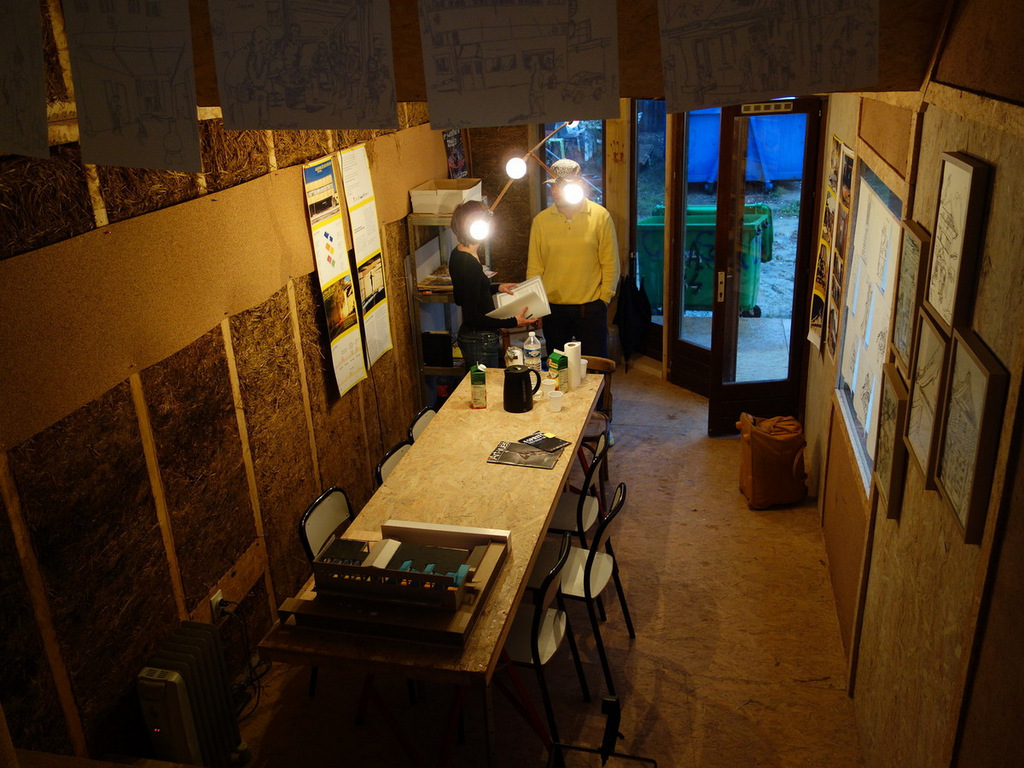 [The building is now occupied all week long by an architect who is working on the over-whole rehabilitation of this industrial complex.]
[The building is now occupied all week long by an architect who is working on the over-whole rehabilitation of this industrial complex.]
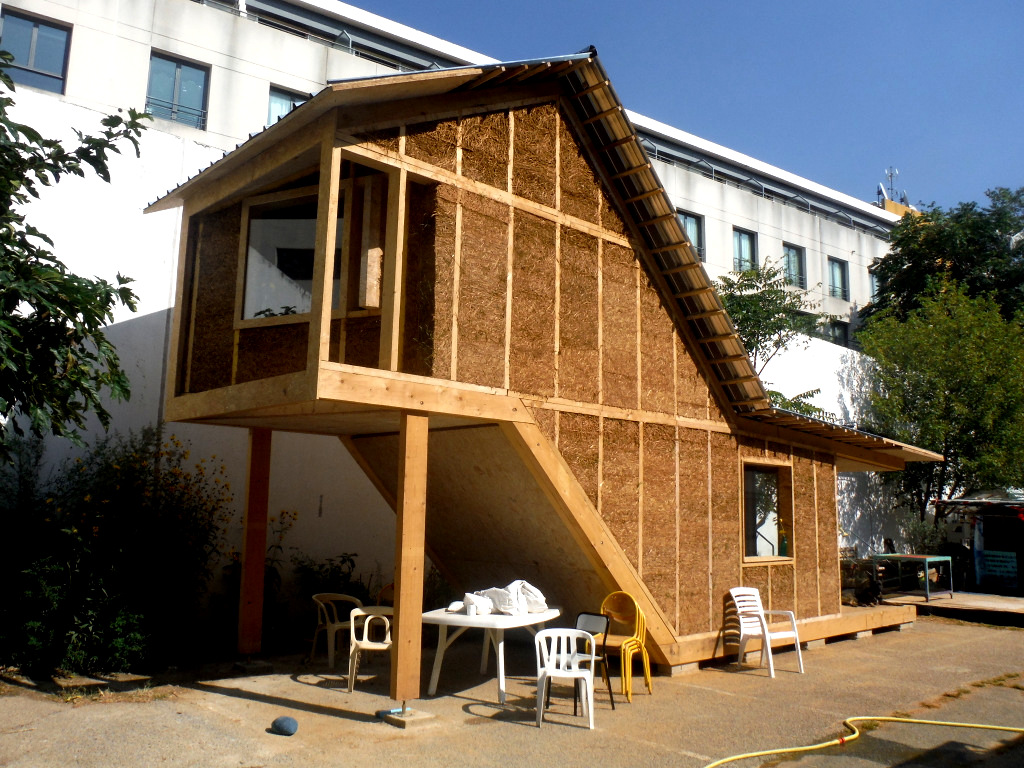 The rabbit stands tall and proud. It is amazing what 10 people can do if they put all their energy in it!
The rabbit stands tall and proud. It is amazing what 10 people can do if they put all their energy in it!
You can follow the adventure of the “Tri Postal” on their blog : http://tripostal.org/
What is this project all about? Read here
Visit Touraterre website herePhoto credits : Lorraine Bonduelle
