“It is a different energy to have a challenge and to sweat towards it all together.”
In the month of September 2014, we worked on an exciting project in the South of France, together with 10 architects from across Europe and the association Touraterre.
(Friends from Touraterre started their association with a journey: a travel from Austria to Auroville, India. 12, 000 Km by train and bus, through Turkey, Iran, India, China, Kazakhstan, Russia, Ukraine and Poland. Their goal was to visit, draw, discover and document construction projects along the road. They also visited institutions where ecological building techniques are being discussed, used and taught. Through Touraterre, they now promote the use of raw earth construction for contemporary architecture. Learn more about their adventures on their website here)
Together with a local organization “H.A.S” that supports homeless people in the main cities of France, their current project is to rehabilitate the TRI, Mail Sorting Centre of the French Postal Services in the city of Avignon. It is a huge industrial building from the 1900s located in the centre of the city, adjacent to the main train station. It has been abandoned for the last 15 years. The rehabilitation project is to convert it into an active social and cultural centre for Avignon, along with renowned French architect, Patrick Bouchain.
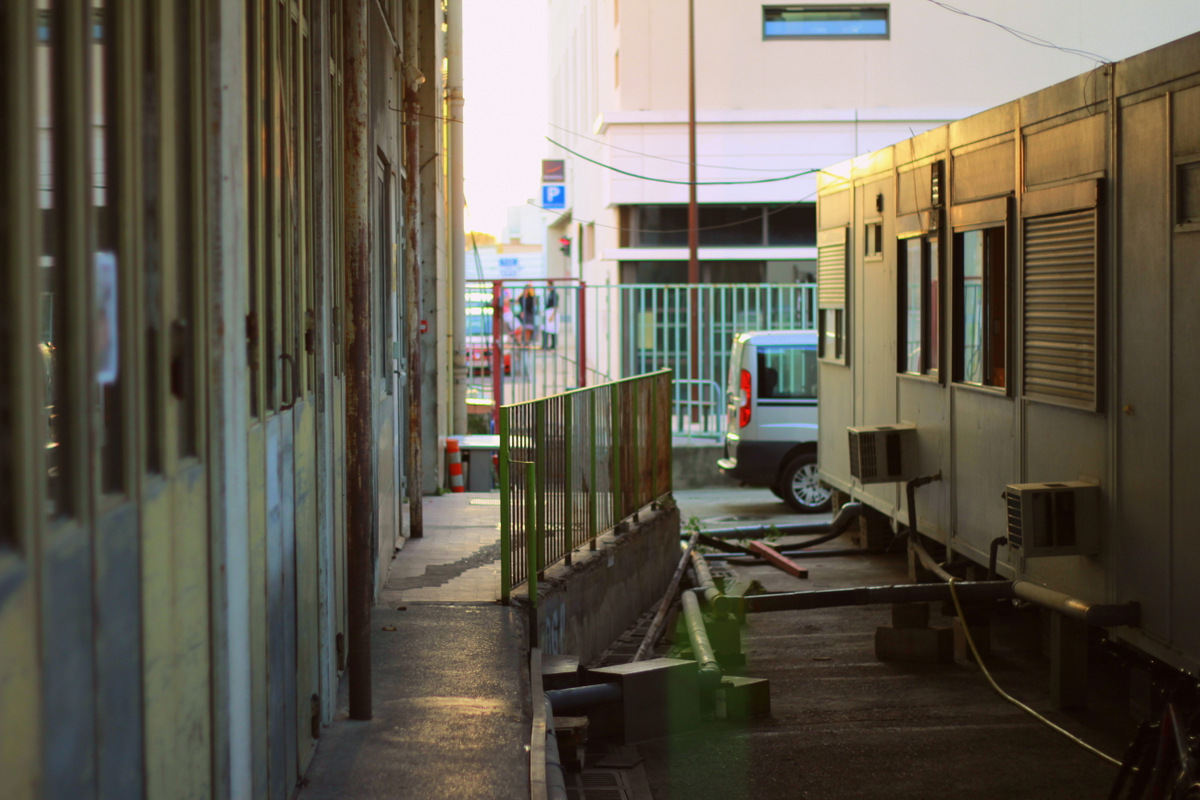
[Corridors of the Sorting Centre]
To kick-start the transformation process, Touraterre and H.A.S this year, invited architects to design and build a ‘cabane de chantier‘, a custom designed temporary cabin on site to enable the organization of meetings, gatherings, etc. Architects and students from across Europe joined the team to live together, cook together, eat together, design together and build together, all within a period of one month! At the end of the month, the city of Avignon was invited for a grand inauguration of the new structure and presentation of the overall vision for the site.
The cabin was to be designed to occupy 20 square metres within the compound walls of the sorting centre. Building techniques with raw earth, straw and recycled wood were to be used.
Here are some sketches of the site. An old caravan had found its final resting place inside the compound. Shipping containers, remodeled as temporary shelters were put up inside to house the homeless people; a factor important during both design and construction.
“We are in their home”
“What we are interested in is not only what earth architecture can be, but what our process is and what it brings to the people.” Here are some images of Life at the TRI during the first week.
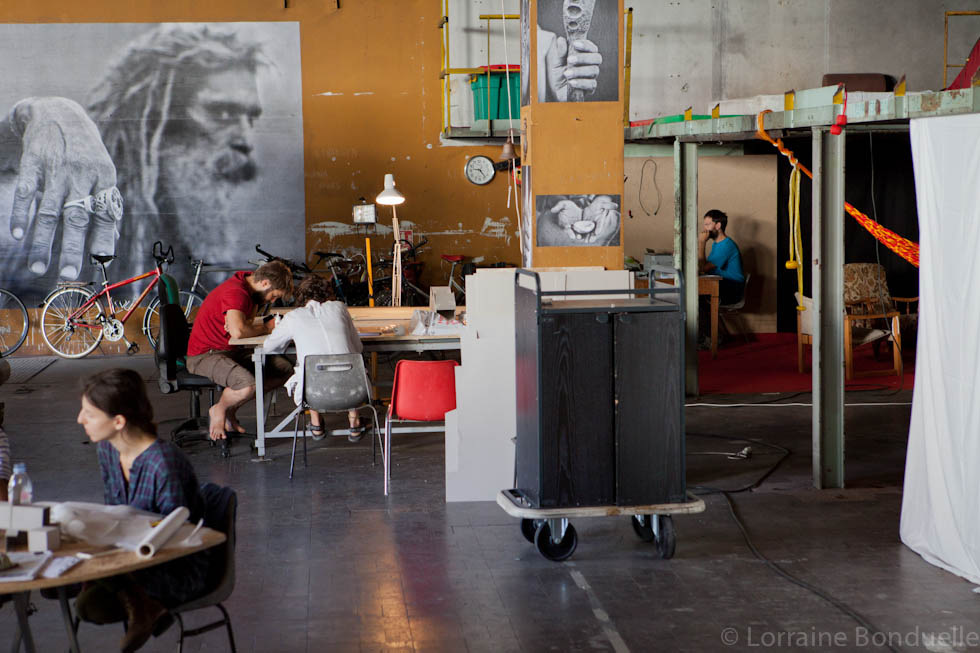 [Working on the design in the main building of the sorting centre]
[Working on the design in the main building of the sorting centre]
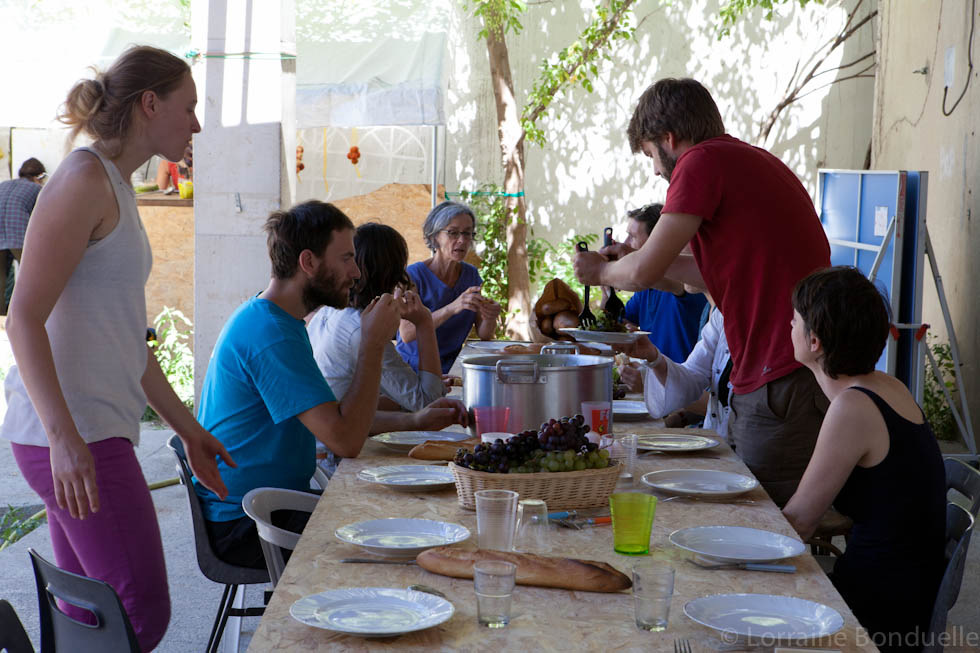 [Lunches and dinners together in the courtyard]
[Lunches and dinners together in the courtyard]
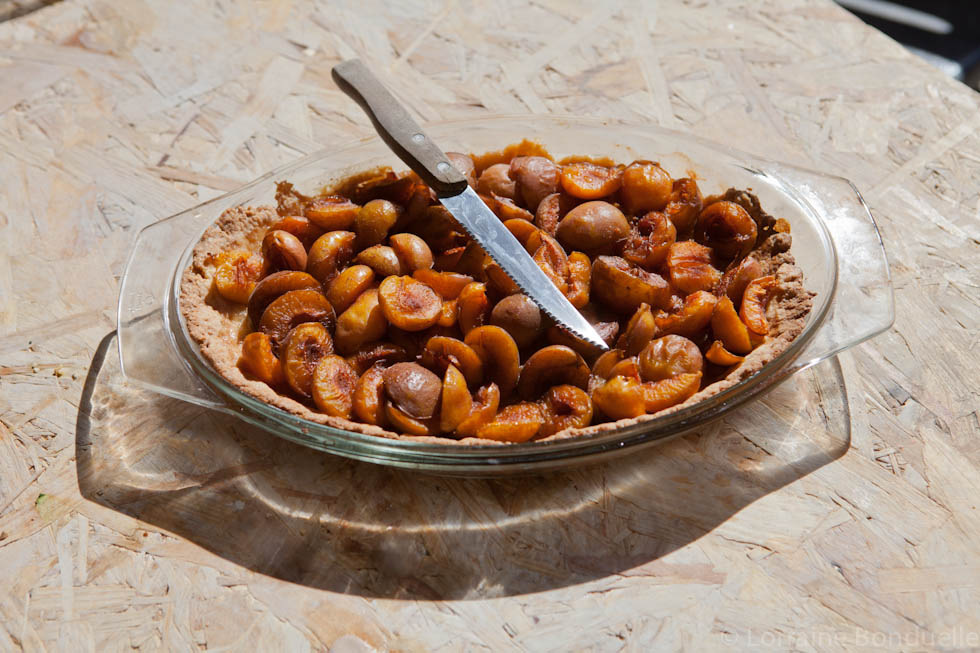
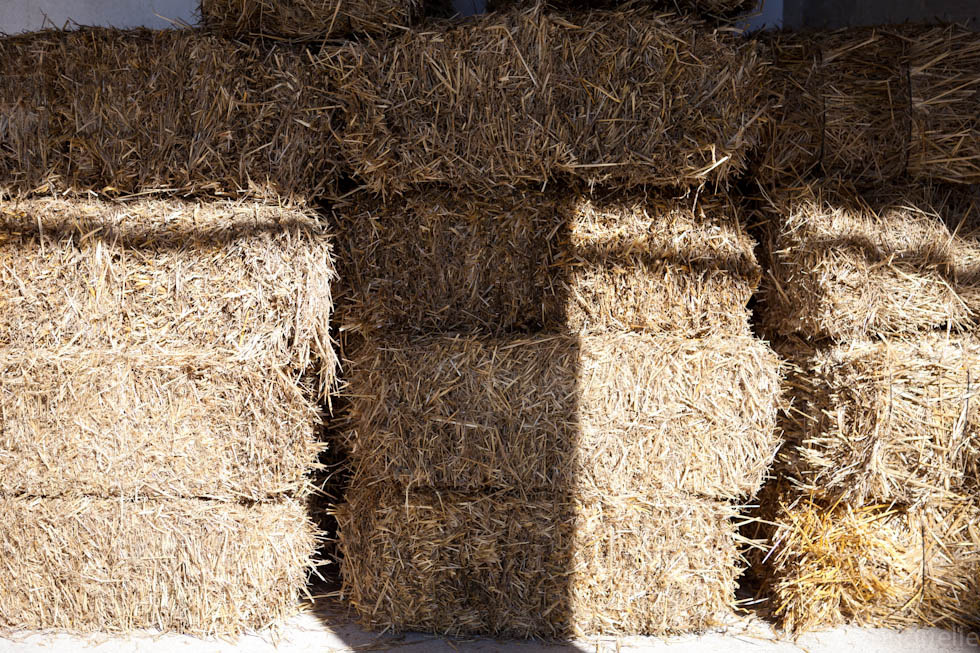
[Straw from a farm nearby, ready to be used for construction]
What was the design process like? Know more here.
Visit Touraterre website here
Photo credits : Lorraine Bonduelle

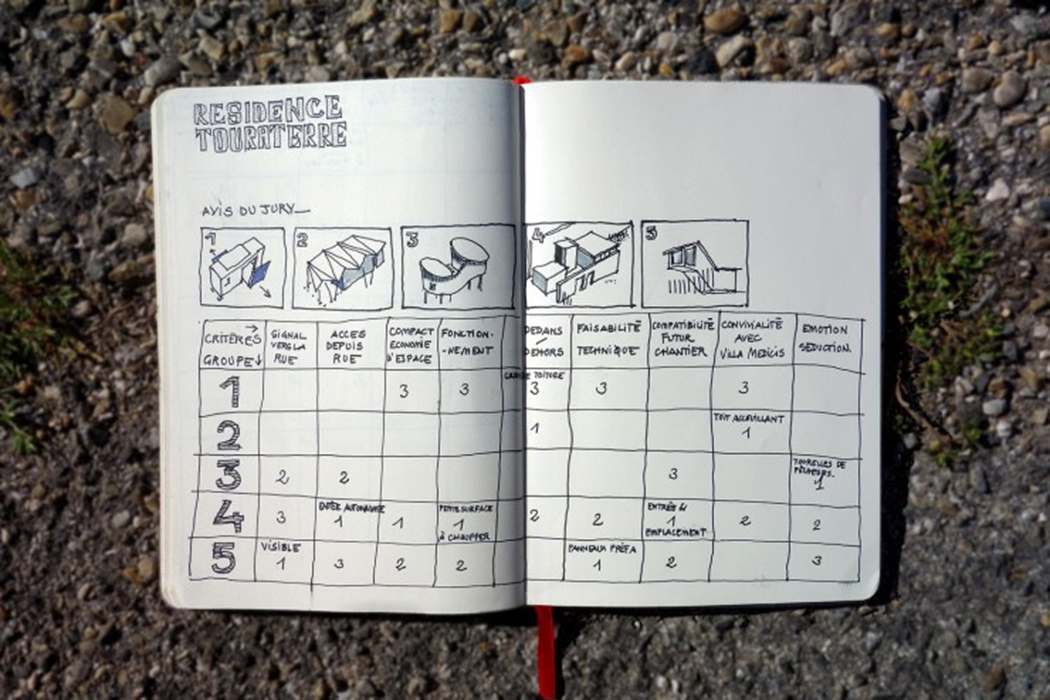
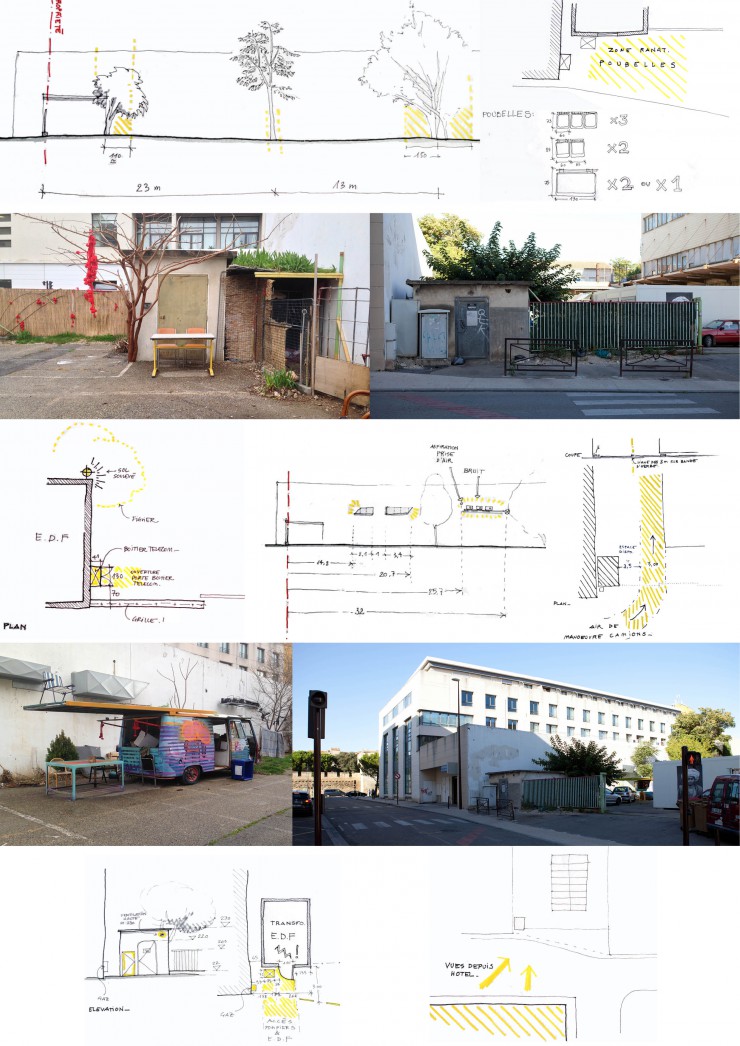
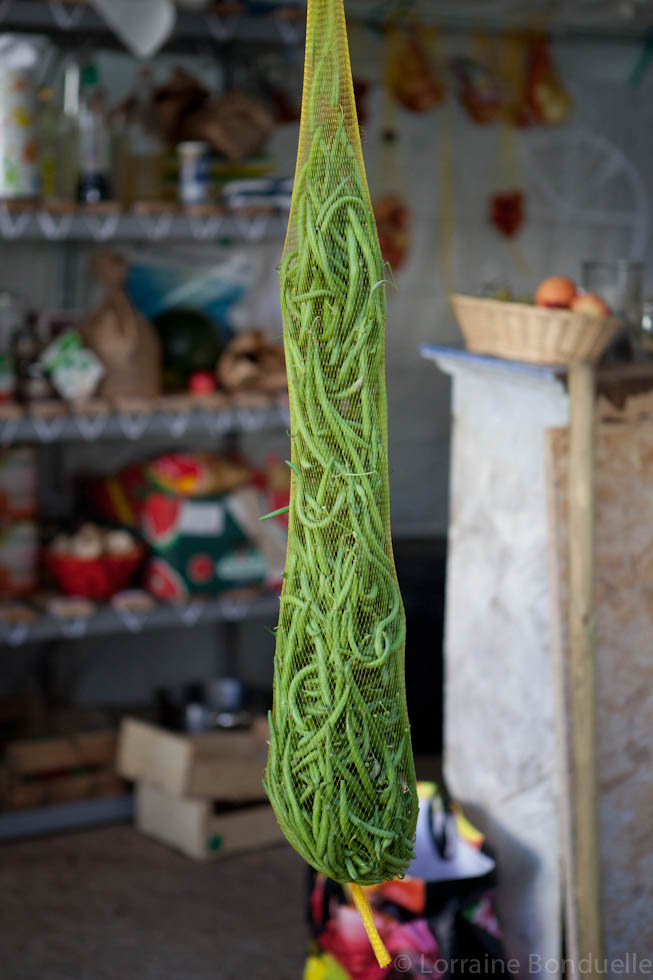

3 comments