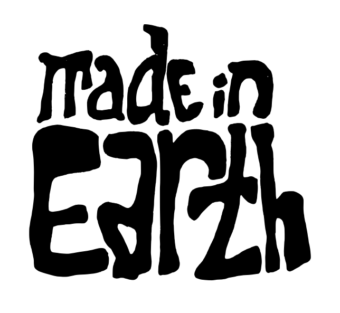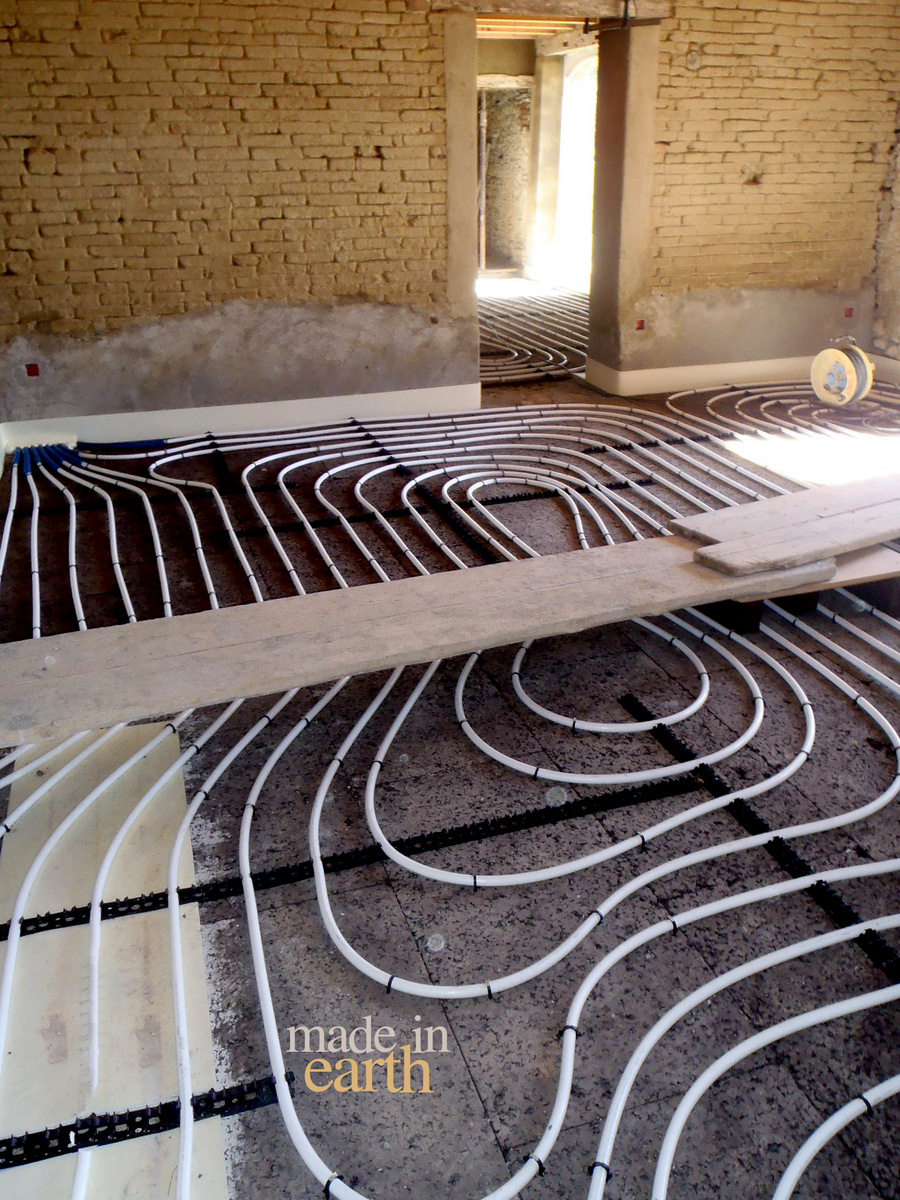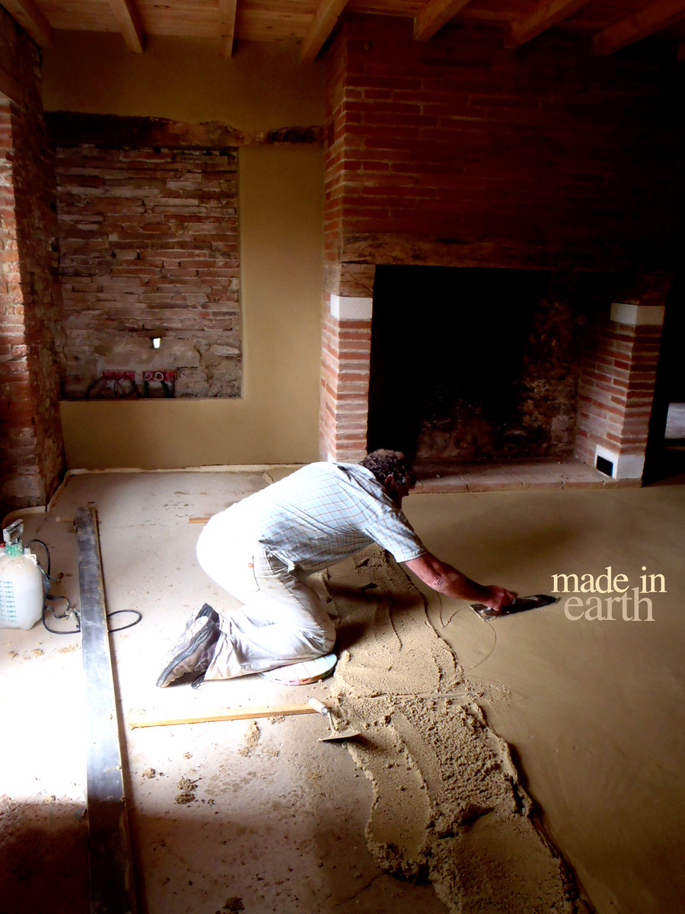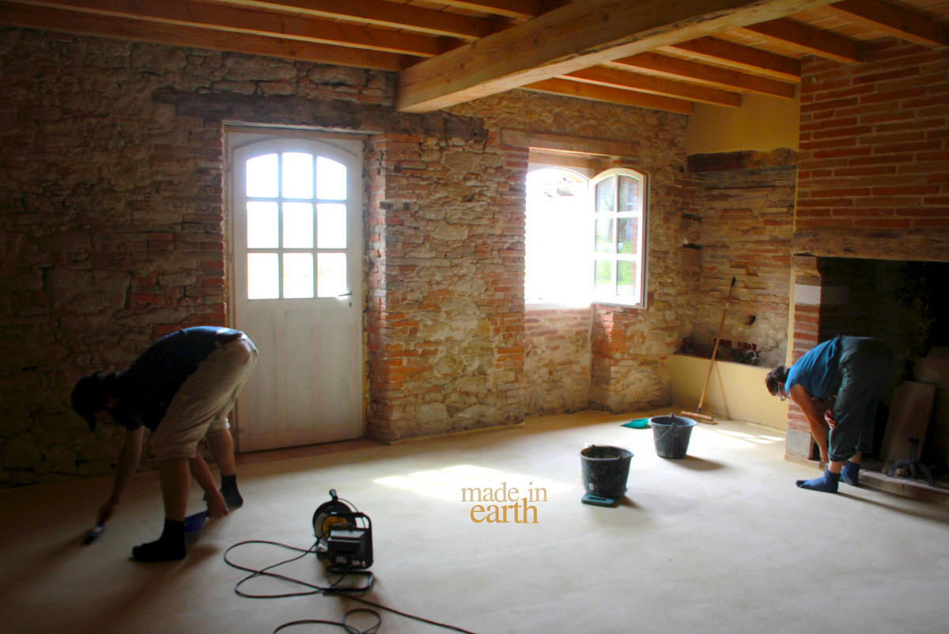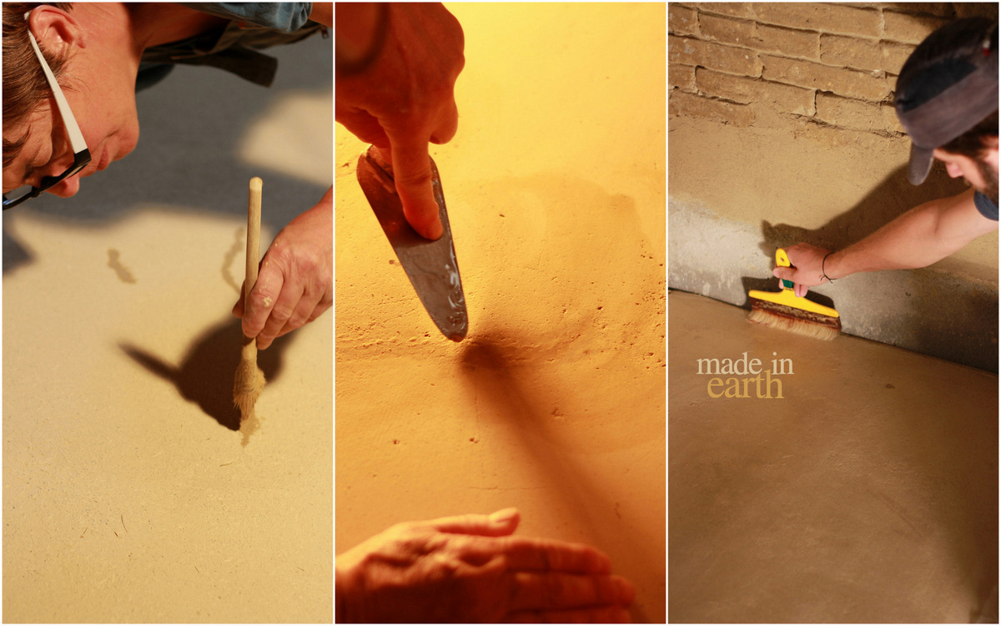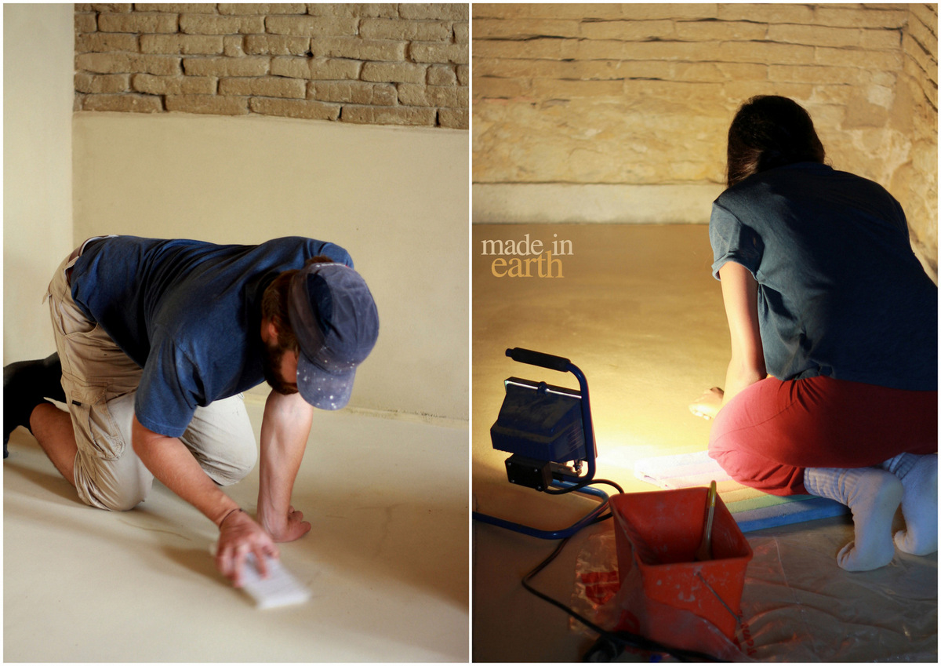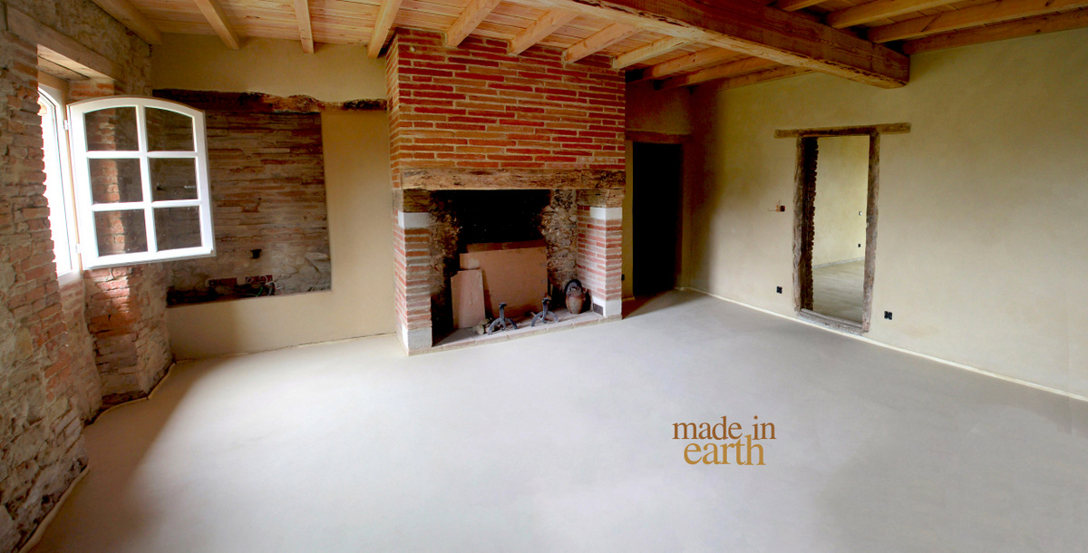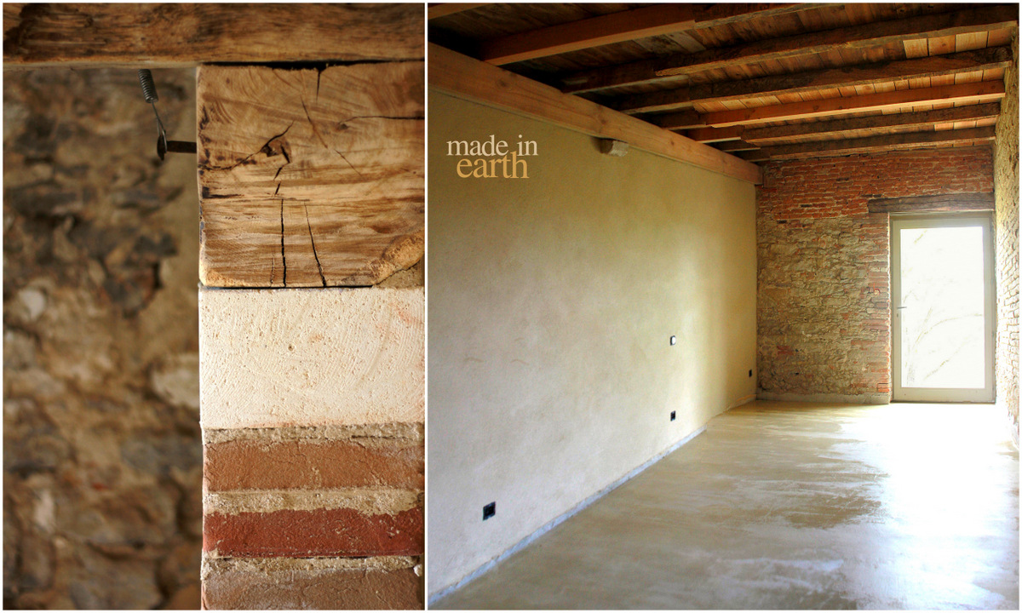Most people often remember earth as a crude material; it’s plain looks that are so contrasting from the aesthetics of finished industrial products. But the irony is that the principle virtue of this material lies in its aesthetics, one that is natural, subtle and simple, adapting itself to the diversity of techniques, cultural aspirations and skills; sometimes in response to tradition, while sometimes contemporary. Along with the artisans from Inventerre, we used earth for a completely different purpose…earthen floors! Today we tell you how it was made :
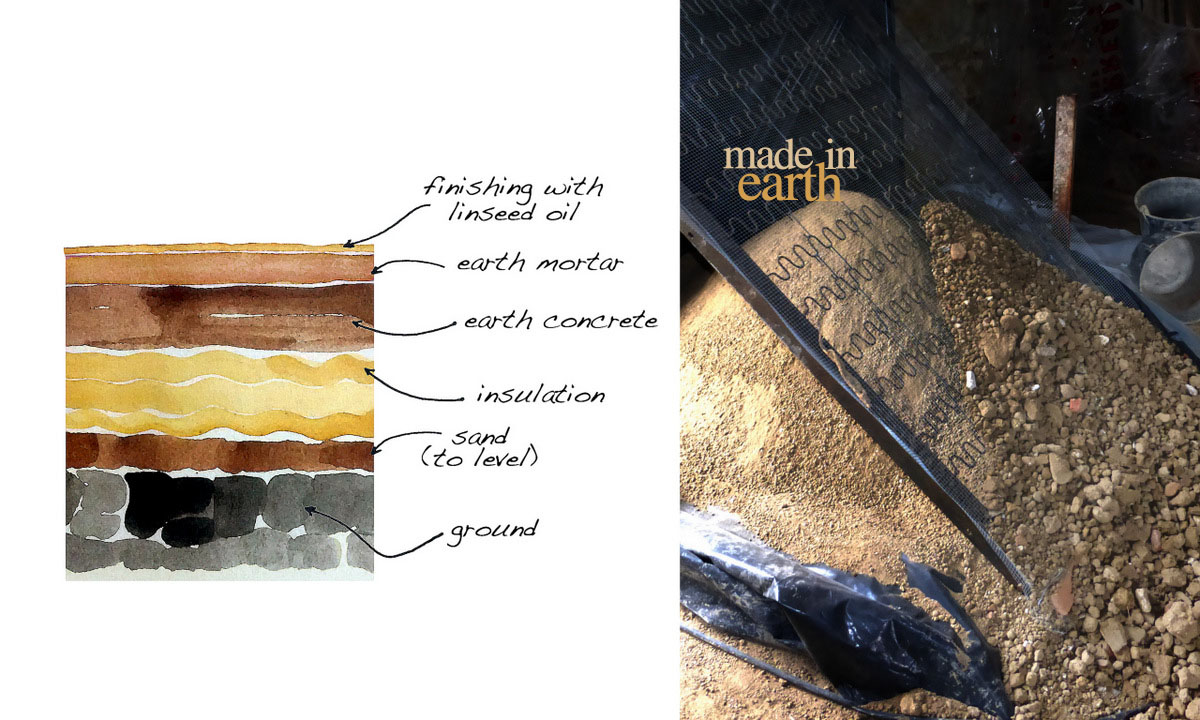
You are probably wondering : “Which layer did they stabilize? Where is the cement?”. There is no cement, no lime, no bitumen! Only earth and linseed oil!
1. First the floor was dug and leveled with a layer of 3 to 5cm of sand.
2. Next, a 10 cm of cork board was laid for insulation purpose. Cork is a very interesting material in Europe for foundations since it is water proof, resistant to humidity and dense enough to carry some weight.
The building heating system is done through the floor. Pipes are fixed on top of the cork and will be “trapped” in the slab to get the best inertia. As you can see on the photo a compression seal was also laid at the point of contact between the slab and the wall to avoid cracks and movement due to the changes of temperature of the floor complex.
3. Then comes the earth concrete. There is a debate with the word “Concrete”, we like to say that concrete is just a mix of aggregate together with a bonding agent and water. Therefore earth mixed with water is a concrete. Clay particles play the role of holding the aggregate together to form an solid mass.
Several layers of 5 cm mix were applied and then rammed to reach a final slab thickness of 11cm. The mix is composed of : 3 vol of calcareous gravel + 2 vol of earth + minimum of water to reach a semi-plastic state. Each layer is rammed by feet first and then with a ramming machine.
Water is your best friend and your worst enemy when building with earth. Put little less and you won’t get any cohesion, put a little extra and you will have fissures. Even though we put a minimum amount of water, we had to wait 3 months for the entire volume to dry! It is not like cement which will react with the water, here most of the water needs to evaporate till the earth mix has found its water balance with the surrounding materials and the air.
4. The earth mortar is the final layer. It is around 1.5 to 2cm thick and is composed of 4 volumes of calcareous sand (0/4) and 1 volume of earth. It is the layer that will be seen and needs to be “perfect”, the slightest crack is filled and fixed before the final coating.
5. Linseed oil is then applied 4 to 5 times to give rigidity to the floor surface and to make it water proof.
It is impressive to see that after applying the layers of oil, you can wipe the flour with a wet mop without altering the surface at all! Here is the final result!
This is a restoration project of an old countryside house. The restored adobes, stone and cooked bricks and the wood are brought beautifully together by the earthen floor.
You have to really want an earth floor in your house. It may be most ideal for living areas, reading rooms or bedrooms while kitchens and other wet areas could be a challenge. Remember that having an earth floor in any part of your house requires a special attention. It is sensitive to shocks and point load. The linseed oil coat has to be renewed every once in a while to make sure that the floor does not take any stains. If you would like more information about earth floors, please write to us
Who is Inventerre? coming up soon.
